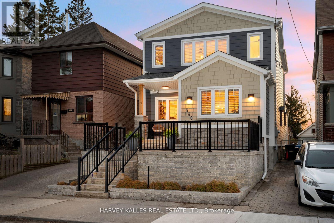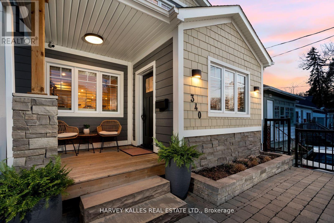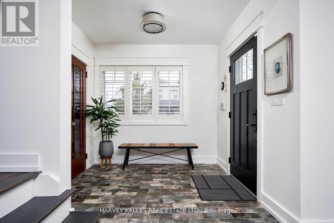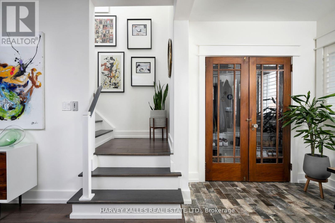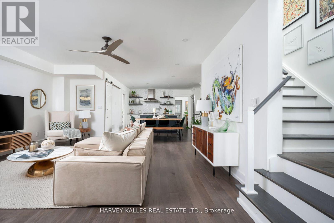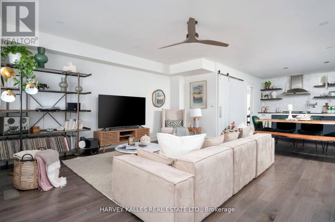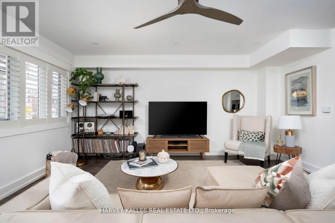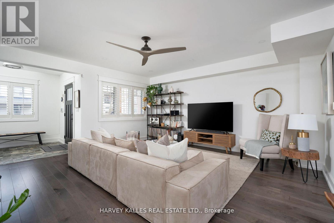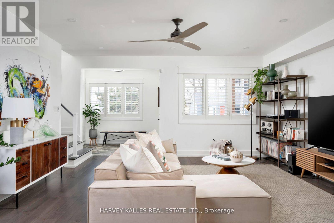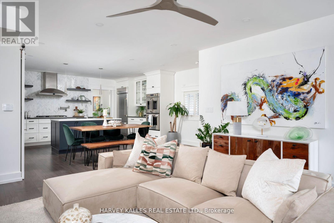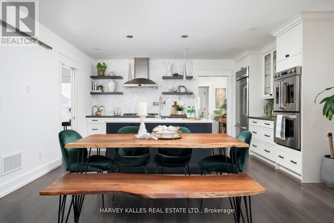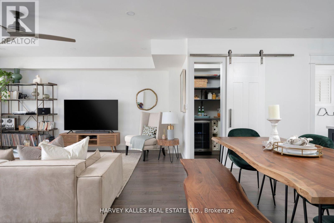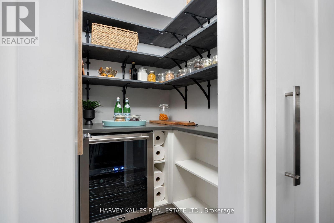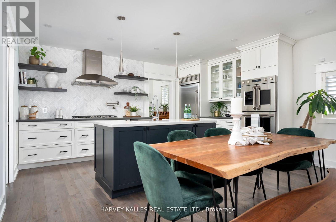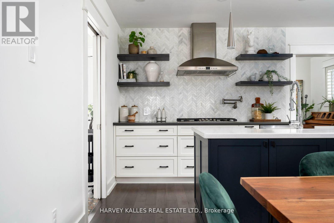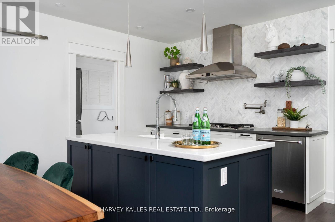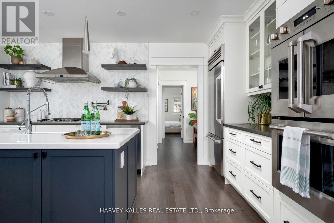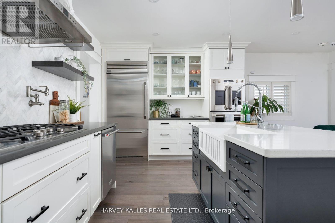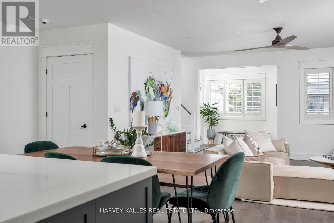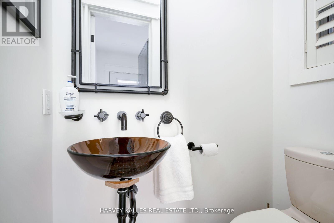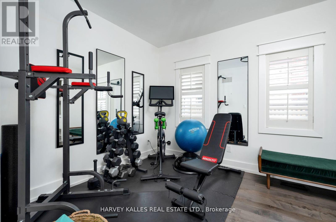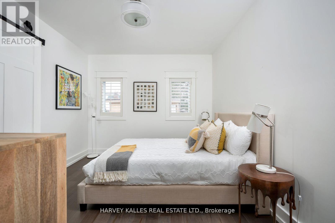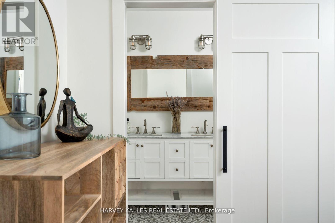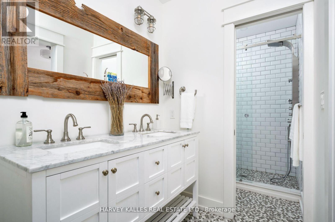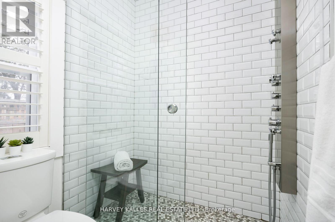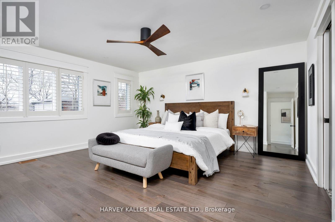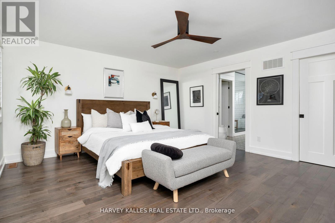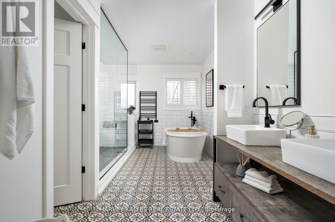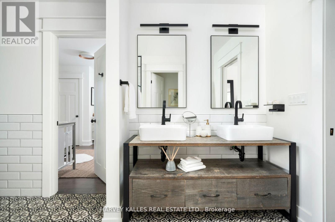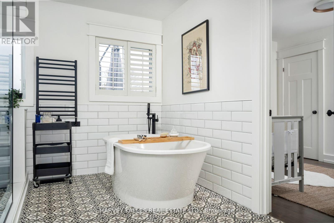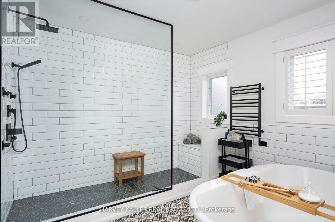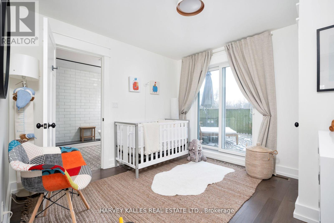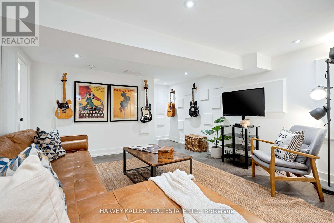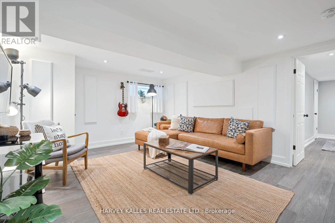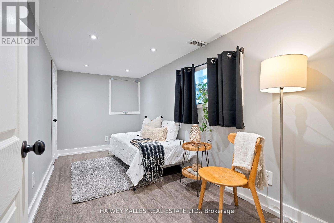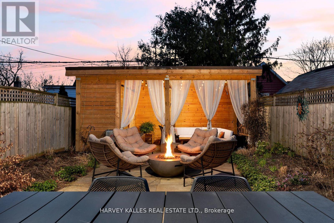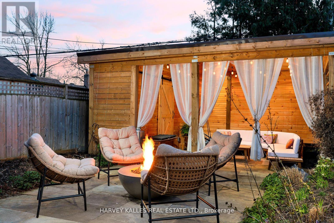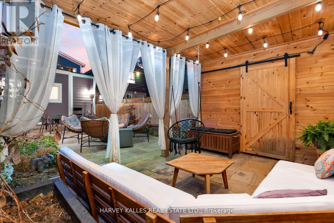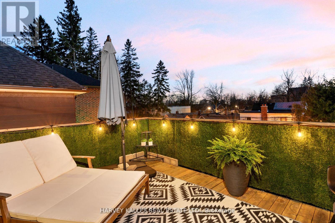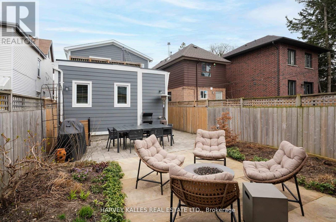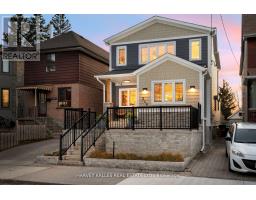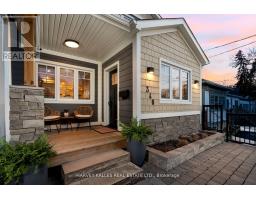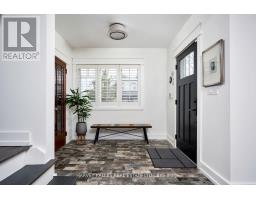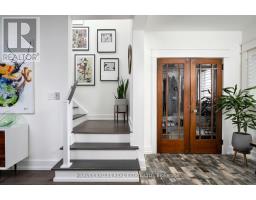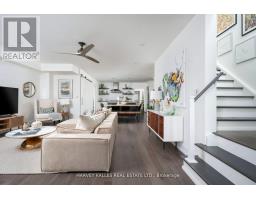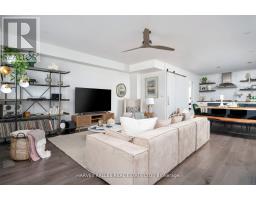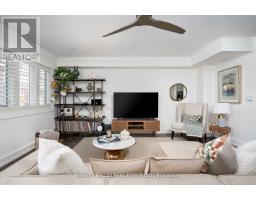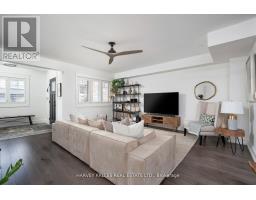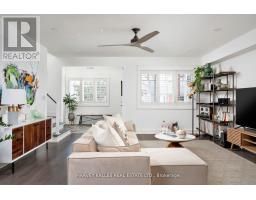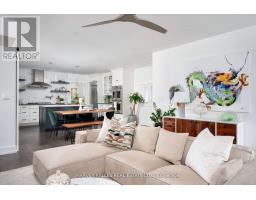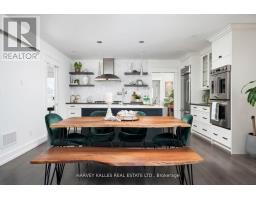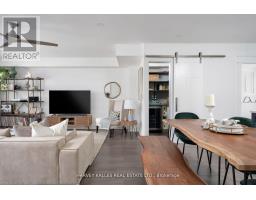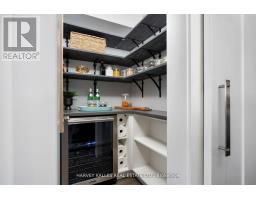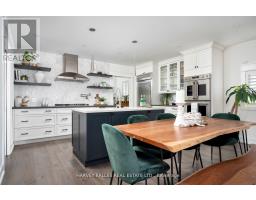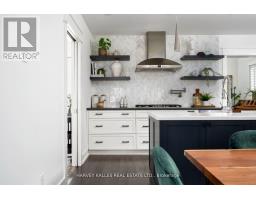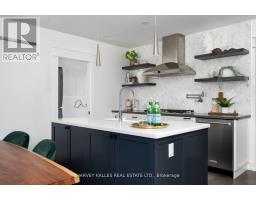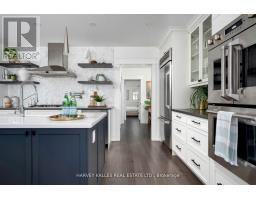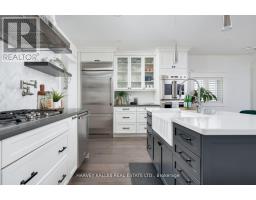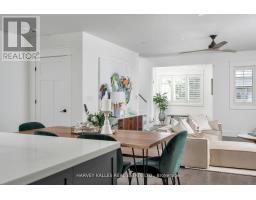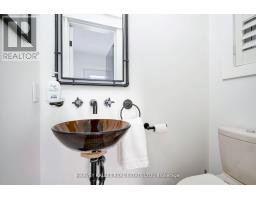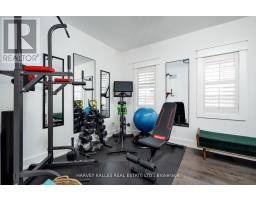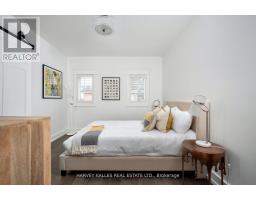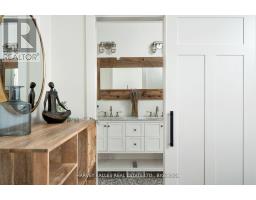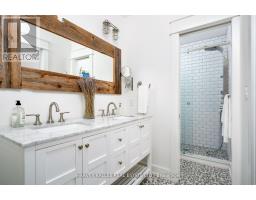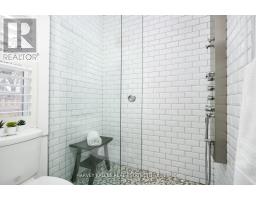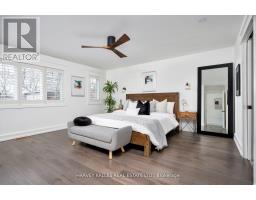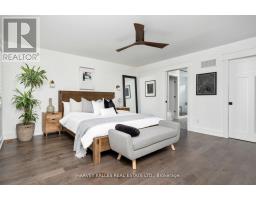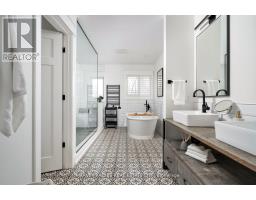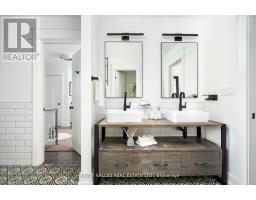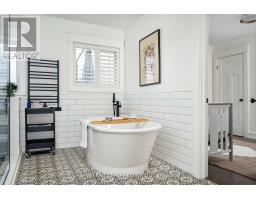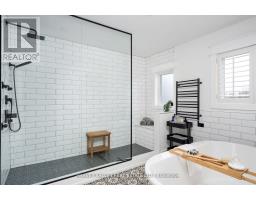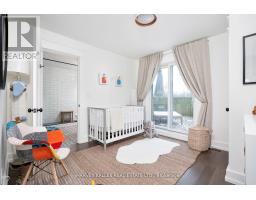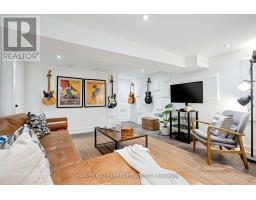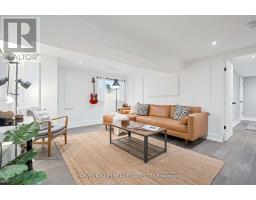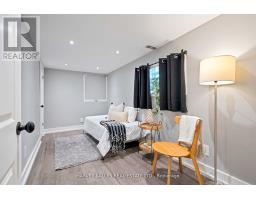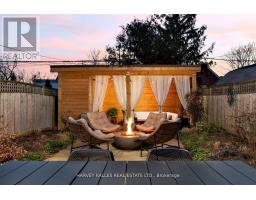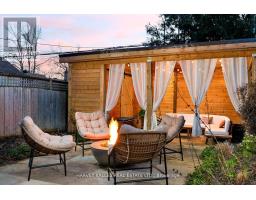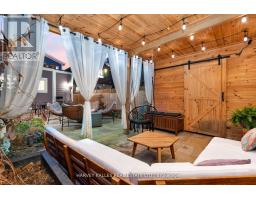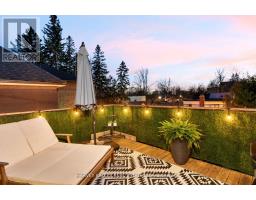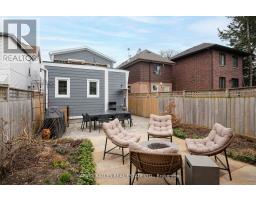340 Rhodes Avenue, Toronto, Ontario M4L 3A3 (26762532)
340 Rhodes Avenue Toronto, Ontario M4L 3A3
$1,775,000
All Rhodes Lead Home - This Exquisite 4+1 Bedroom, 3 Bathroom Home Is The Perfect Cross Of Modern Luxury And A Cozy Family Home. Featuring Meticulous Craftsmanship, Thoughtful Design, And Sleek Finishes With A Touch of Vintage. Retreat To The Second Floor, Where You'll Find The Luxurious Master Suite Complete With a Spa-Like Ensuite Bath and Walk-In Closet. The Second Bedroom Walks Out To A Private, Sunny Deck. Three Additional Bedrooms Provide Flexibility For Guests, A Home Office, A Gym Or A Growing Family. Escape To The Tranquility Of The Backyard Oasis, Where Enchanting Perennials And Lush Gardens Fill Your Summer Days With Joy. Your Search For The Perfect Home Concludes Here - Welcome Home To 340 Rhodes Avenue. **** EXTRAS **** Backyard Napoleon Fire Table And Patio Heater, All ELF And Window Coverings. (id:27377)
Property Details
| MLS® Number | E8242128 |
| Property Type | Single Family |
| Community Name | Greenwood-Coxwell |
| Amenities Near By | Park, Place Of Worship |
| Features | Sump Pump |
Building
| Bathroom Total | 3 |
| Bedrooms Above Ground | 4 |
| Bedrooms Below Ground | 1 |
| Bedrooms Total | 5 |
| Appliances | Alarm System, Oven - Built-in, Central Vacuum, Water Heater, Dishwasher, Dryer, Microwave, Oven, Range, Refrigerator, Washer, Wine Fridge |
| Basement Development | Finished |
| Basement Type | Crawl Space (finished) |
| Construction Style Attachment | Detached |
| Cooling Type | Central Air Conditioning |
| Fire Protection | Security System |
| Foundation Type | Block |
| Heating Fuel | Natural Gas |
| Heating Type | Forced Air |
| Stories Total | 2 |
| Type | House |
| Utility Water | Municipal Water |
Land
| Acreage | No |
| Land Amenities | Park, Place Of Worship |
| Sewer | Sanitary Sewer |
| Size Irregular | 25.03 X 110.14 Ft |
| Size Total Text | 25.03 X 110.14 Ft |
Rooms
| Level | Type | Length | Width | Dimensions |
|---|---|---|---|---|
| Second Level | Bedroom | 5 m | 4.6 m | 5 m x 4.6 m |
| Second Level | Bedroom 2 | 3.3 m | 3.3 m | 3.3 m x 3.3 m |
| Basement | Recreational, Games Room | 4.6 m | 3.9 m | 4.6 m x 3.9 m |
| Basement | Bedroom 5 | 2.1 m | 4.5 m | 2.1 m x 4.5 m |
| Main Level | Living Room | 4.9 m | 5 m | 4.9 m x 5 m |
| Main Level | Dining Room | 4.6 m | 2.8 m | 4.6 m x 2.8 m |
| Main Level | Kitchen | 4.7 m | 2.6 m | 4.7 m x 2.6 m |
| Main Level | Bedroom 3 | 2.8 m | 3.5 m | 2.8 m x 3.5 m |
| Main Level | Bedroom 4 | 3.1 m | 3.5 m | 3.1 m x 3.5 m |
Utilities
| Sewer | Installed |
| Cable | Installed |
https://www.realtor.ca/real-estate/26762532/340-rhodes-avenue-toronto-greenwood-coxwell
Interested?
Contact us for more information

Stephanie Toufexis
Salesperson

2145 Avenue Road
Toronto, Ontario M5M 4B2

Shawn Patrick Tessier
Salesperson
(647) 248-1882

2145 Avenue Road
Toronto, Ontario M5M 4B2

