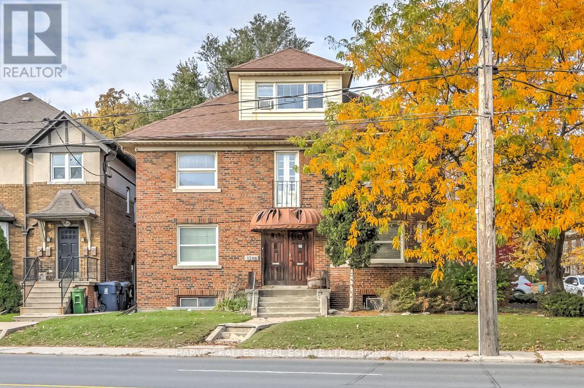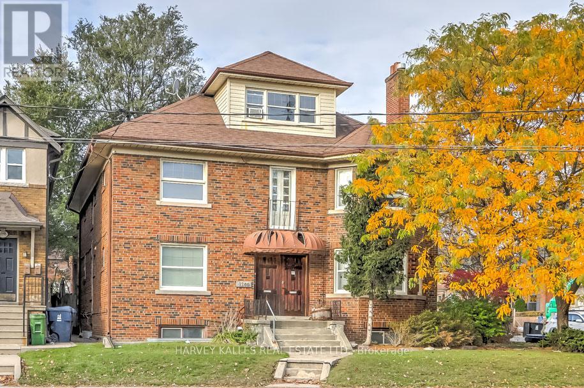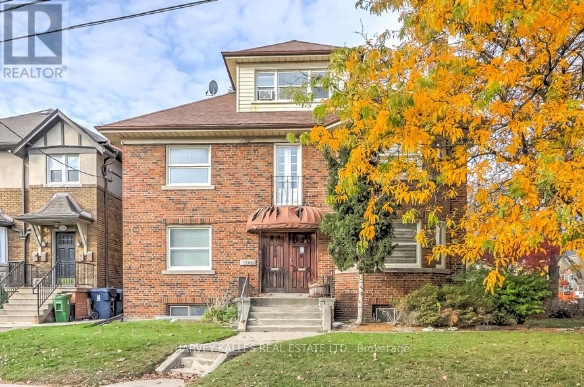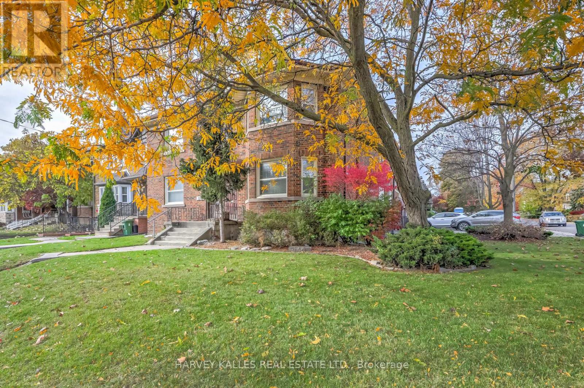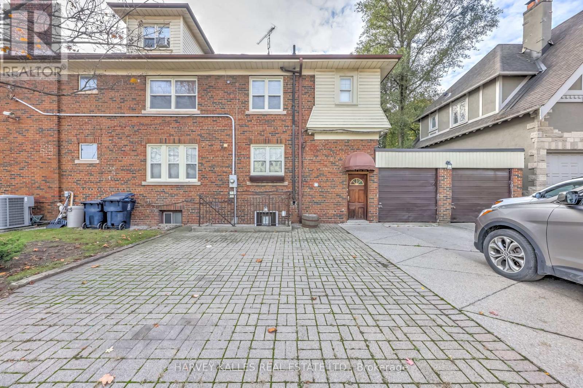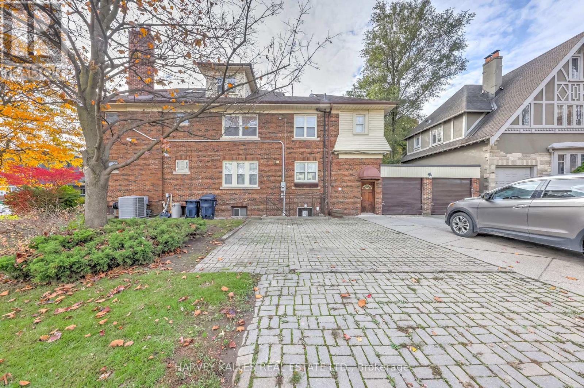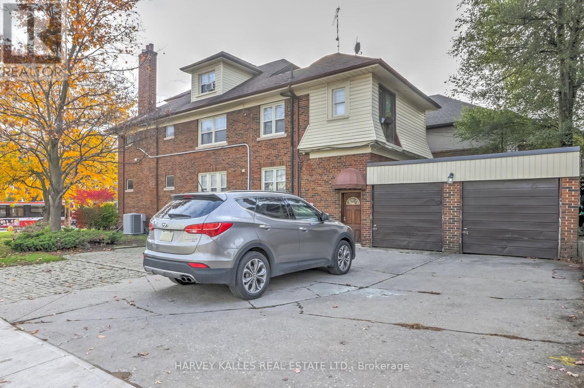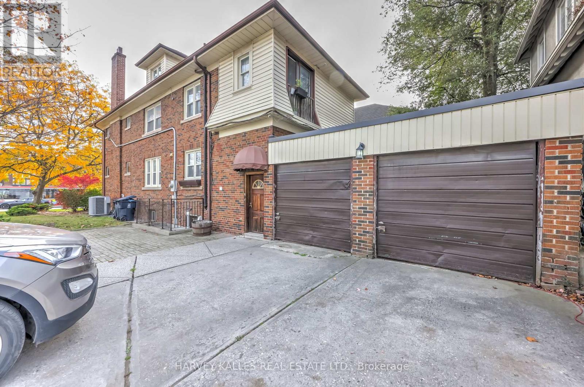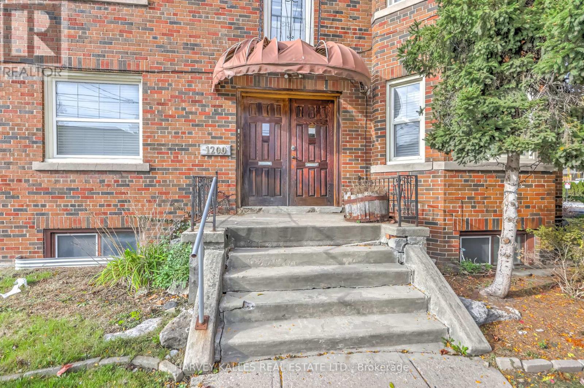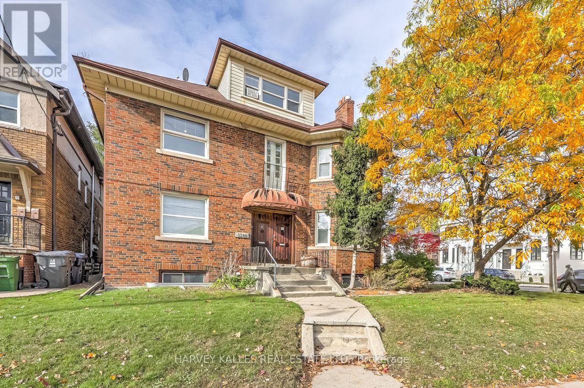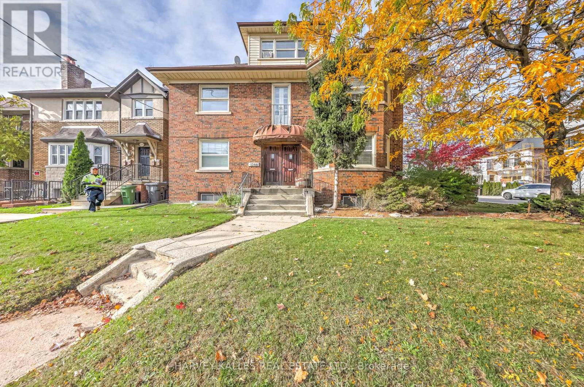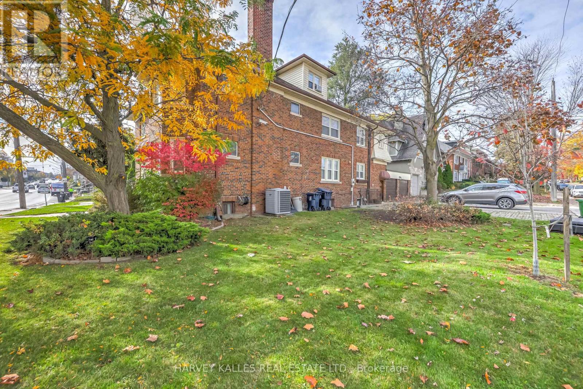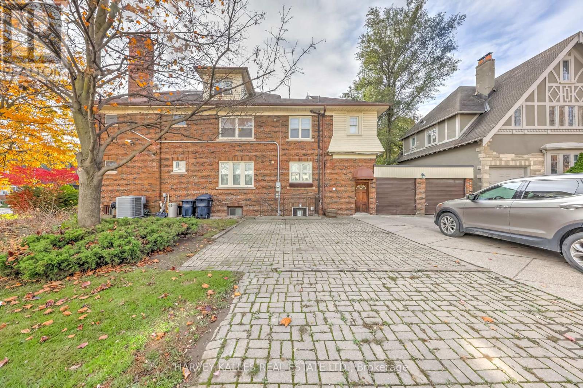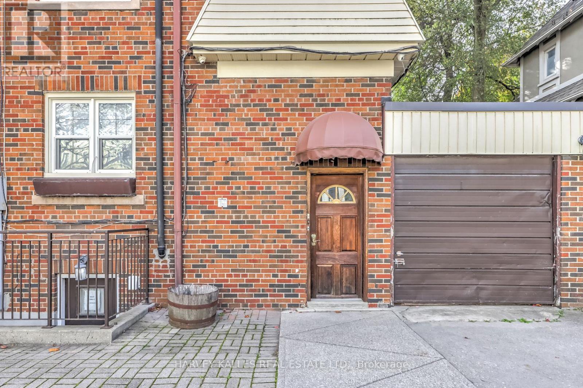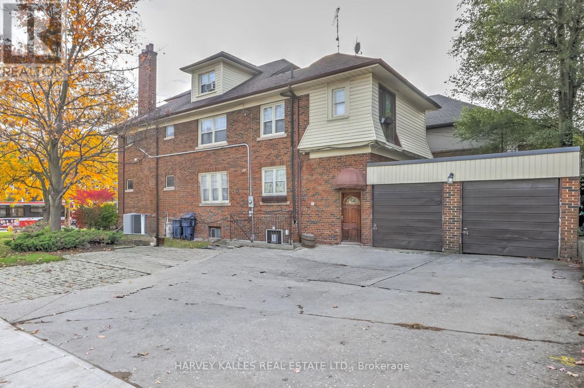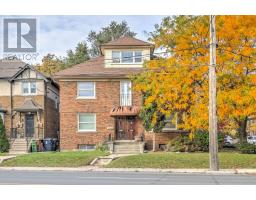1200 Avenue Road, Toronto, Ontario M5N 2G1 (26858835)
1200 Avenue Road Toronto, Ontario M5N 2G1
$4,495,000
Attention Builders, Investors, and Visionaries! Uncover an unparalleled opportunity for redevelopment at one of Toronto's most coveted intersections: Avenue Rd and Eglinton. This extraordinary package combines four lots, creating an expansive corner oasis spanning approximately 150' x 150' in Lawrence Park South, renowned for its top-ranking public and private schools, attractive community, and convenient public transportation. Nestled steps away from parks, premier schools, upscale shops, and the new Eglinton Line LRT, this location offers the pinnacle of urban living. With a total land area of approximately 19,000 square feet, equivalent to almost half an acre, the potential is vast. Explore the flexibility of the city's new rules and bylaws, and unlock the opportunity to craft a Multiple luxurious 3-storey townhomes, Stacked towns or even a low-rise condo. Don't miss out on shaping the future of this exceptional locale with stable rental income and great potential for future development. Property is well maintained with legal permits, ensuring your vision for this prime real estate can reach new heights. **** EXTRAS **** Main Fl 3Bed+1Bath+1 Kitchen. 2Fl 3 Bed + 1 Bath + 1 Kitchen. 3rdFl 2 Bed + Kitchen 2 Baths. Lower Fl 2 Bed + 2 Bath + 1 Kitchen. Lower Level with Coin Laundry Room. 2 Storage In Basement Common Area. 2 indoor and 6 Surface Parking Spaces. (id:27377)
Property Details
| MLS® Number | C8313944 |
| Property Type | Multi-family |
| Community Name | Lawrence Park South |
| Equipment Type | Water Heater |
| Parking Space Total | 9 |
| Rental Equipment Type | Water Heater |
Building
| Bathroom Total | 9 |
| Bedrooms Above Ground | 7 |
| Bedrooms Below Ground | 3 |
| Bedrooms Total | 10 |
| Basement Features | Apartment In Basement |
| Basement Type | N/a |
| Cooling Type | Central Air Conditioning |
| Exterior Finish | Brick |
| Fireplace Present | Yes |
| Foundation Type | Block |
| Heating Fuel | Natural Gas |
| Heating Type | Forced Air |
| Stories Total | 3 |
| Type | Other |
| Utility Water | Municipal Water |
Parking
| Attached Garage |
Land
| Acreage | No |
| Sewer | Sanitary Sewer |
| Size Irregular | 60 X 87.62 Ft |
| Size Total Text | 60 X 87.62 Ft |
Rooms
| Level | Type | Length | Width | Dimensions |
|---|---|---|---|---|
| Ground Level | Living Room | 4.06 m | 5.64 m | 4.06 m x 5.64 m |
| Ground Level | Dining Room | 4.06 m | 3.84 m | 4.06 m x 3.84 m |
| Ground Level | Kitchen | 4.06 m | 3.84 m | 4.06 m x 3.84 m |
| Ground Level | Primary Bedroom | 4.26 m | 3.94 m | 4.26 m x 3.94 m |
| Ground Level | Bedroom | 3.84 m | 3.05 m | 3.84 m x 3.05 m |
| Ground Level | Bedroom | 3.84 m | 3.15 m | 3.84 m x 3.15 m |
Utilities
| Sewer | Installed |
| Cable | Installed |
https://www.realtor.ca/real-estate/26858835/1200-avenue-road-toronto-lawrence-park-south
Interested?
Contact us for more information

Reza Ipchilar
Salesperson
(416) 710-1010
www.ireza.ca/
https://www.facebook.com/irezaluxuryhome
https://www.linkedin.com/in/reza-ipchilar-411b5531/

2145 Avenue Road
Toronto, Ontario M5M 4B2

