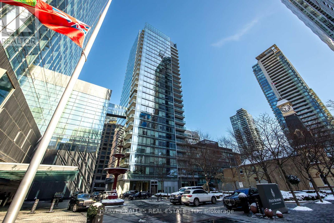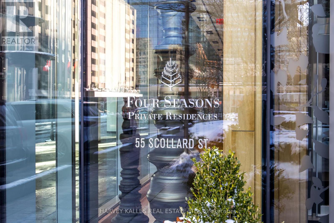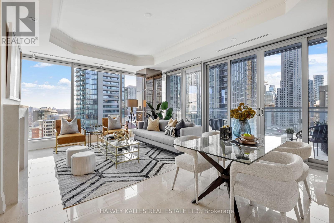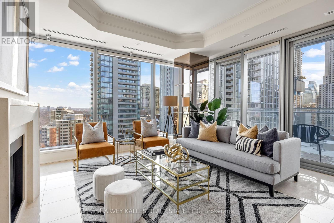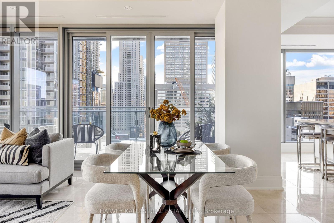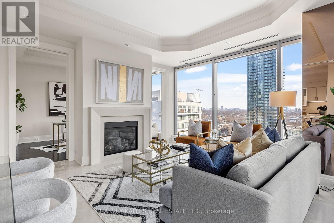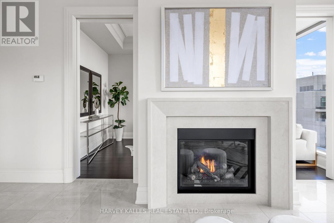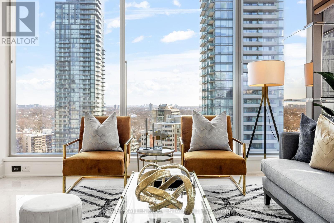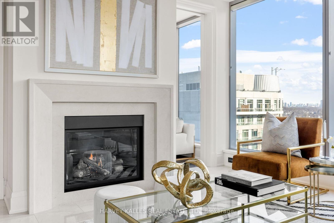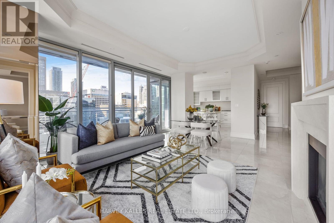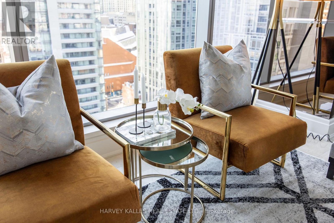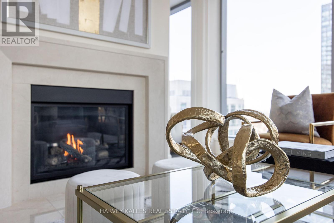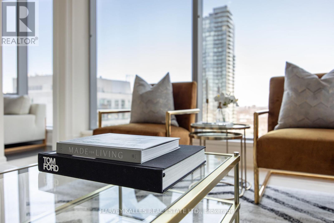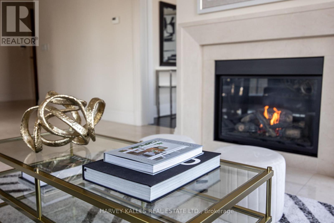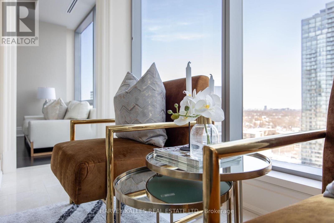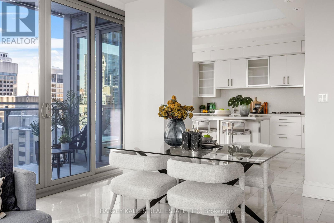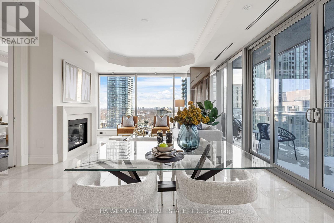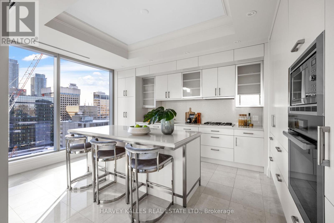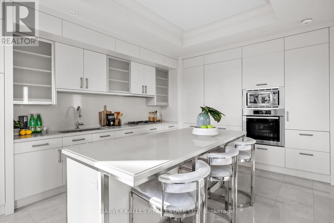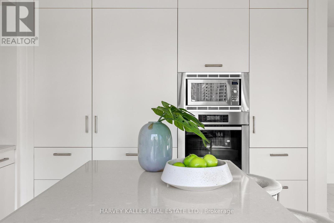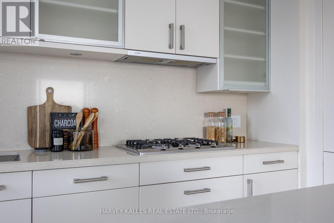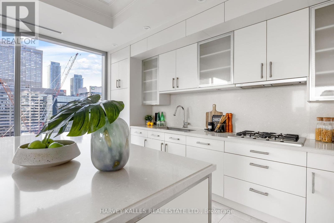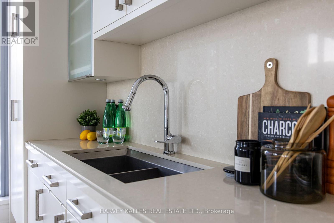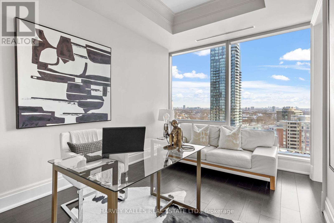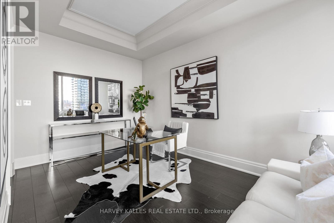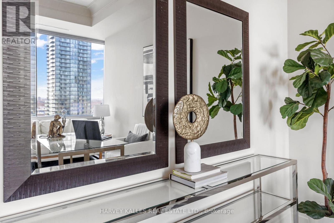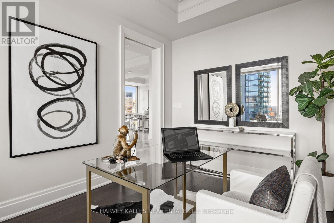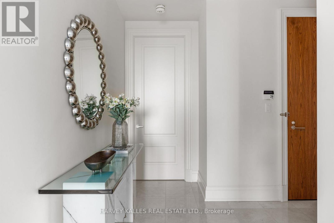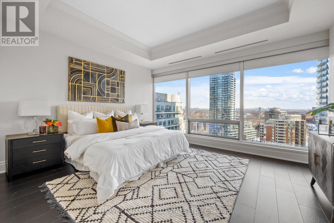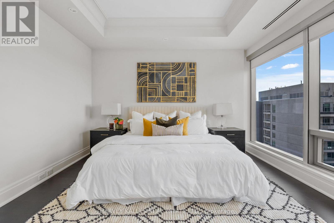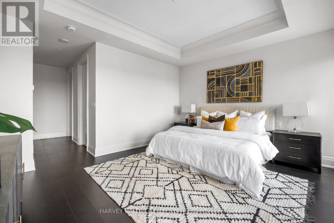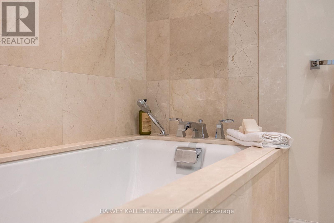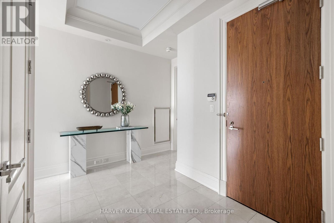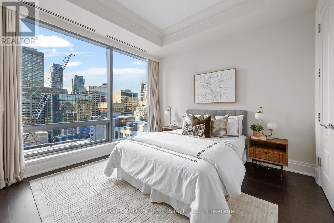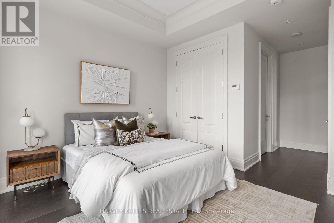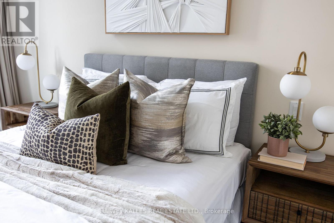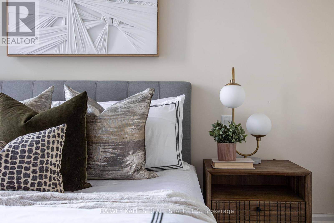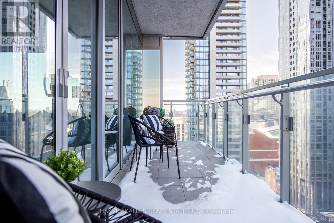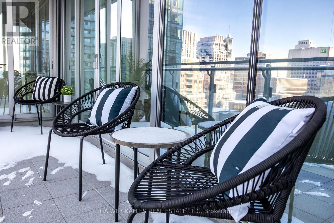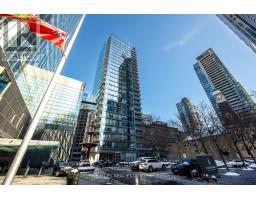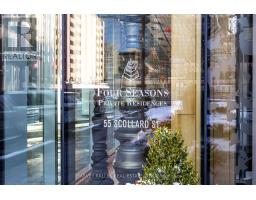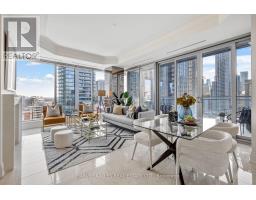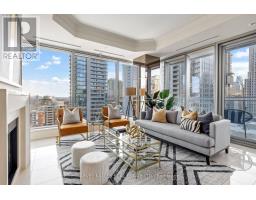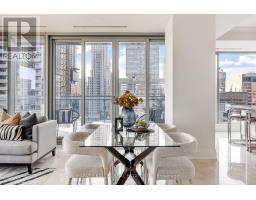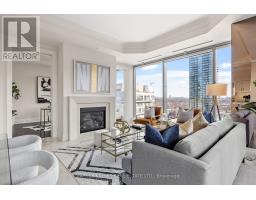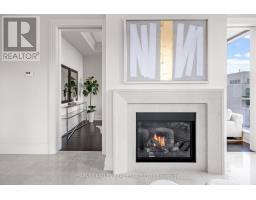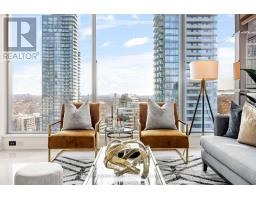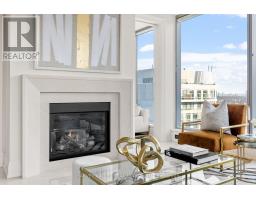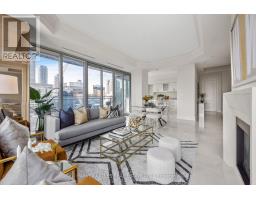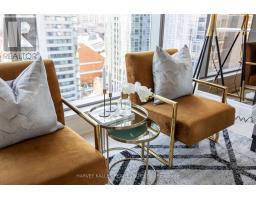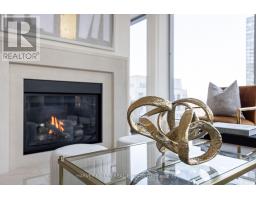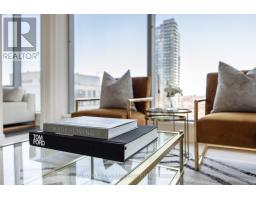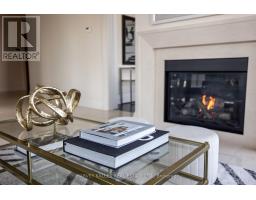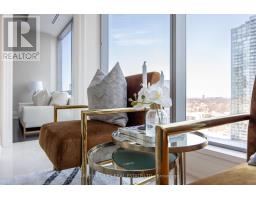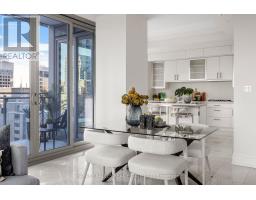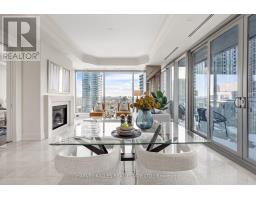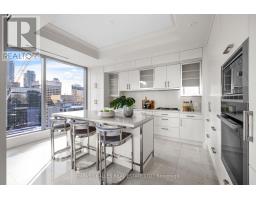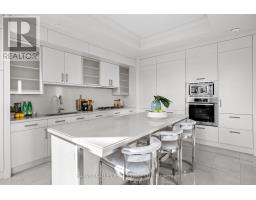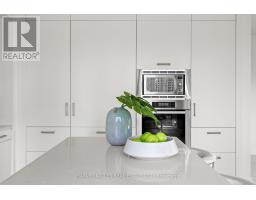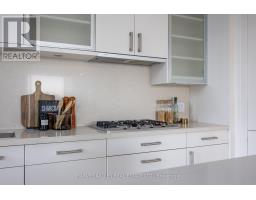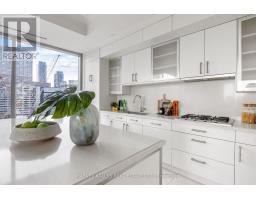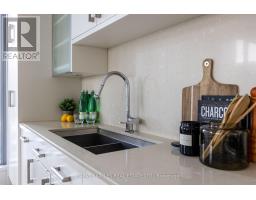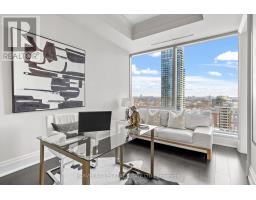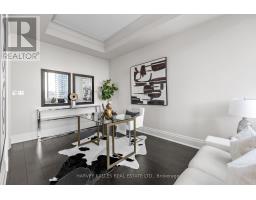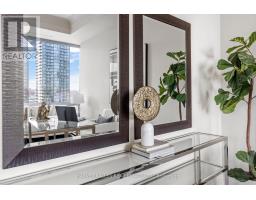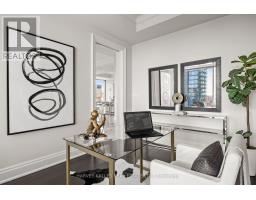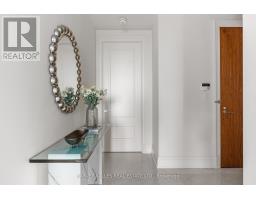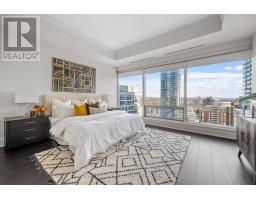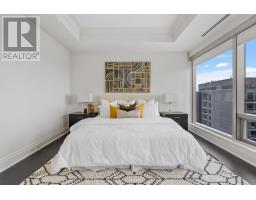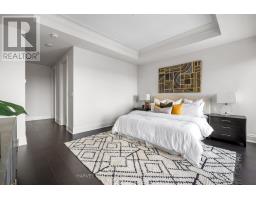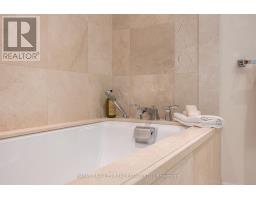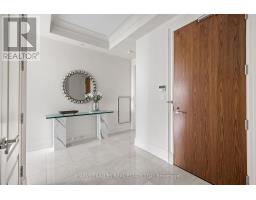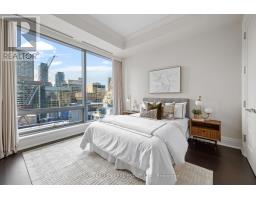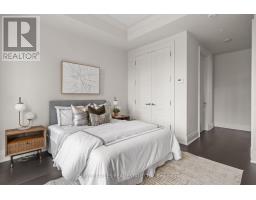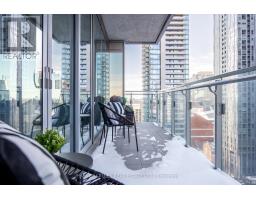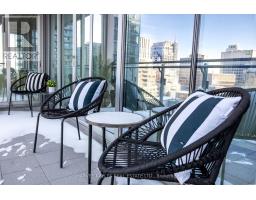#1503 -55 Scollard St, Toronto, Ontario M5R 0A1 (26679548)
#1503 -55 Scollard St Toronto, Ontario M5R 0A1
$3,999,000Maintenance,
$3,470 Monthly
Maintenance,
$3,470 MonthlyThis suite has got everything just right!! The 15th floor offers unobstructed sightline of spectacular eastern views and it's the perfect level to enjoy your oversized balcony without feeling the wind. Generous square footage offers 2 split bedroom layout and well appointed spaces. You're sure to be impressed as soon as you enter the grand gleaming marble foyer. A versatile den offers you the option of a large office/ 3rd bedroom or formal dining room. Neutral tasteful palette will compliment any decor style. Your massive Downsview chef's kitchen is where you will love to spend time cooking and entertaining. Primary bedroom retreat is situated on the left wing of suite for maximum privacy - equipped with 6 piece spa ensuite & W/I California Closets. Reap the benefits of the 5 star Four Seasons Hotel and Resorts Health/Spa membership!! Everything about this fabulous residence is delightful! **** EXTRAS **** The best 24hr Concierge, Valet Parking, Well ran and experienced management team. This unit comes 2 parking spots and one of the largest corner storage units available. (id:27377)
Property Details
| MLS® Number | C8180932 |
| Property Type | Single Family |
| Community Name | Annex |
| Amenities Near By | Park, Public Transit, Schools |
| Community Features | Community Centre |
| Features | Balcony |
| Parking Space Total | 2 |
| Pool Type | Indoor Pool |
Building
| Bathroom Total | 3 |
| Bedrooms Above Ground | 2 |
| Bedrooms Below Ground | 1 |
| Bedrooms Total | 3 |
| Amenities | Storage - Locker, Security/concierge, Party Room, Sauna, Exercise Centre, Recreation Centre |
| Cooling Type | Central Air Conditioning |
| Exterior Finish | Brick |
| Fireplace Present | Yes |
| Heating Fuel | Natural Gas |
| Heating Type | Forced Air |
| Type | Apartment |
Land
| Acreage | No |
| Land Amenities | Park, Public Transit, Schools |
Rooms
| Level | Type | Length | Width | Dimensions |
|---|---|---|---|---|
| Main Level | Living Room | 6.39 m | 4.75 m | 6.39 m x 4.75 m |
| Main Level | Dining Room | 6.39 m | 4.75 m | 6.39 m x 4.75 m |
| Main Level | Den | 4.72 m | 3.03 m | 4.72 m x 3.03 m |
| Main Level | Primary Bedroom | 4.76 m | 4.16 m | 4.76 m x 4.16 m |
| Main Level | Bedroom 2 | 3.77 m | 3.84 m | 3.77 m x 3.84 m |
| Main Level | Kitchen | 5.2 m | 3.86 m | 5.2 m x 3.86 m |
https://www.realtor.ca/real-estate/26679548/1503-55-scollard-st-toronto-annex
Interested?
Contact us for more information
Mytu Doan
Broker
https://mytudoan.ca/
https://www.facebook.com/soldbymytu

2145 Avenue Road
Toronto, Ontario M5M 4B2

