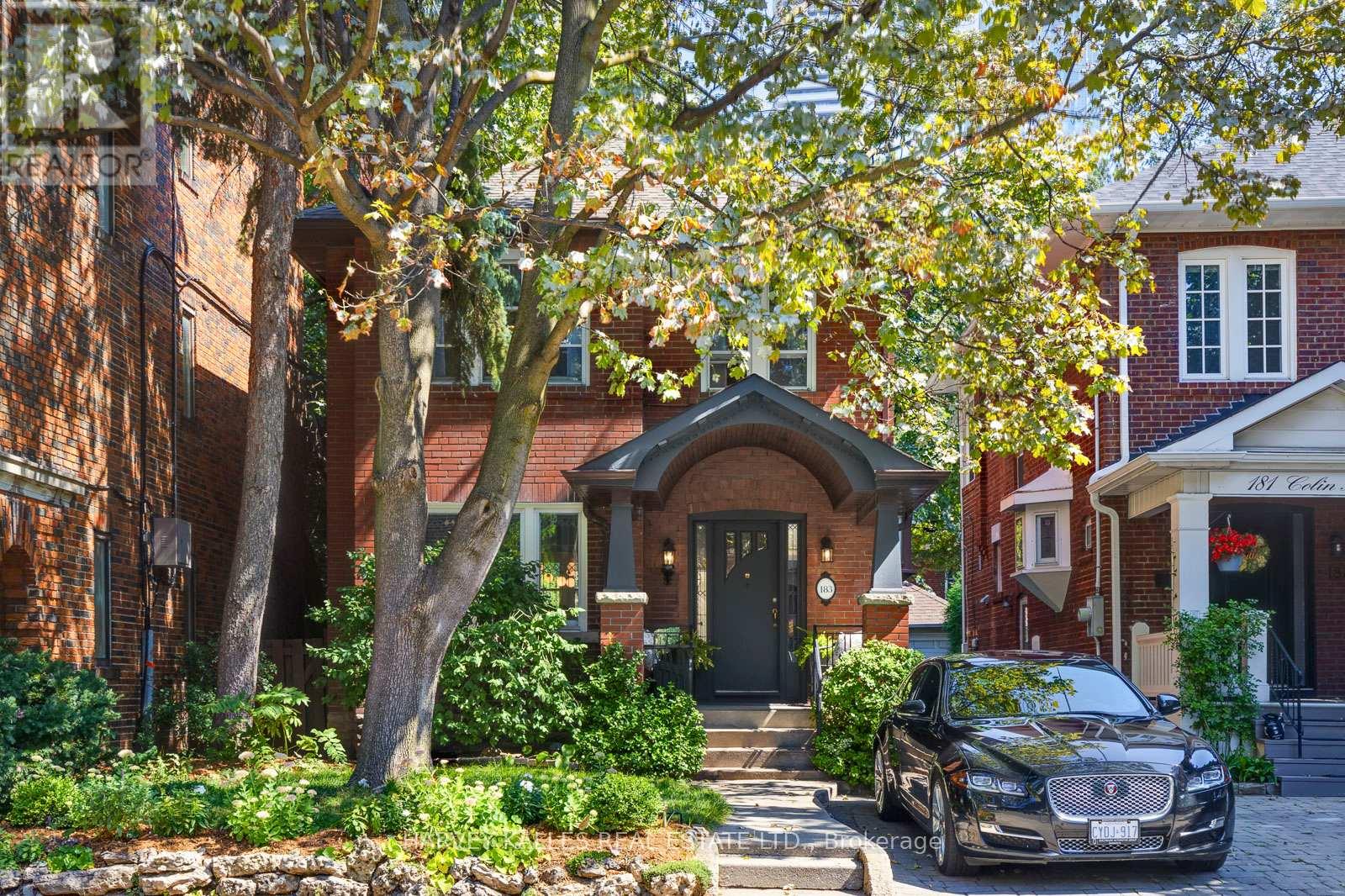183 Colin Ave, Toronto, Ontario M5P 2C5 (26697575)
183 Colin Ave Toronto, Ontario M5P 2C5
$1,999,999
Nestled in Toronto's quiet, coveted Chaplin Estates, this exquisite home, once owned by a Chaplin family descendant, offers a perfect blend of history & modern luxury. Only moments away from the vibrant Yonge & Eglinton, this 2300 SF of living space,4 BR gem boasts spaciousness, an impeccable layout, & abundant natural light. It's the perfect mix of original design & thoughtful renovations incl a designer kit w/Caesarstone counters & a newly renovated primary bathroom. Preserving its character, the main flr features pristine hrdwd flrs & charming details. The main flr office opens to a private backyard adorned w/an ivy-covered brick wall, reminiscent of a secret British garden. The fin L/L encompasses a rec rm,an additional bathrm, office space, Tool Rm, laundry,& ample storage. You'll appreciate the convenience of 2-car prkg, incl a garage spot & an extra unlicensed front pad. Top-rated local schools, numerous large parks, & recreational facilities complete this exceptional offering. **** EXTRAS **** Top-rated local schools, numerous large parks, and recreational facilities complete this exceptional offering. (id:27377)
Property Details
| MLS® Number | C8197696 |
| Property Type | Single Family |
| Community Name | Yonge-Eglinton |
| Amenities Near By | Park, Public Transit, Schools |
| Community Features | Community Centre |
| Parking Space Total | 3 |
Building
| Bathroom Total | 2 |
| Bedrooms Above Ground | 4 |
| Bedrooms Total | 4 |
| Basement Development | Finished |
| Basement Features | Separate Entrance |
| Basement Type | N/a (finished) |
| Construction Style Attachment | Detached |
| Exterior Finish | Brick |
| Heating Fuel | Natural Gas |
| Heating Type | Radiant Heat |
| Stories Total | 2 |
| Type | House |
Parking
| Detached Garage |
Land
| Acreage | No |
| Land Amenities | Park, Public Transit, Schools |
| Size Irregular | 30 X 105 Ft |
| Size Total Text | 30 X 105 Ft |
Rooms
| Level | Type | Length | Width | Dimensions |
|---|---|---|---|---|
| Second Level | Primary Bedroom | 4.39 m | 3.02 m | 4.39 m x 3.02 m |
| Second Level | Bedroom 2 | 3.96 m | 3.02 m | 3.96 m x 3.02 m |
| Second Level | Bedroom 3 | 3.02 m | 3 m | 3.02 m x 3 m |
| Second Level | Bedroom 4 | 3.02 m | 2.02 m | 3.02 m x 2.02 m |
| Lower Level | Recreational, Games Room | 9.14 m | 4 m | 9.14 m x 4 m |
| Lower Level | Bathroom | Measurements not available | ||
| Lower Level | Laundry Room | 2.26 m | 1.57 m | 2.26 m x 1.57 m |
| Lower Level | Den | 2.06 m | 1.57 m | 2.06 m x 1.57 m |
| Main Level | Living Room | 3.96 m | 2.16 m | 3.96 m x 2.16 m |
| Main Level | Dining Room | 4.29 m | 3.28 m | 4.29 m x 3.28 m |
| Main Level | Kitchen | 4.06 m | 2.44 m | 4.06 m x 2.44 m |
| Main Level | Office | 2.01 m | 2.65 m | 2.01 m x 2.65 m |
https://www.realtor.ca/real-estate/26697575/183-colin-ave-toronto-yonge-eglinton
Interested?
Contact us for more information

Sean Mahoney
Salesperson
(647) 444-6683
mahoneyrealestategroup.ca/

2145 Avenue Road
Toronto, Ontario M5M 4B2



























































