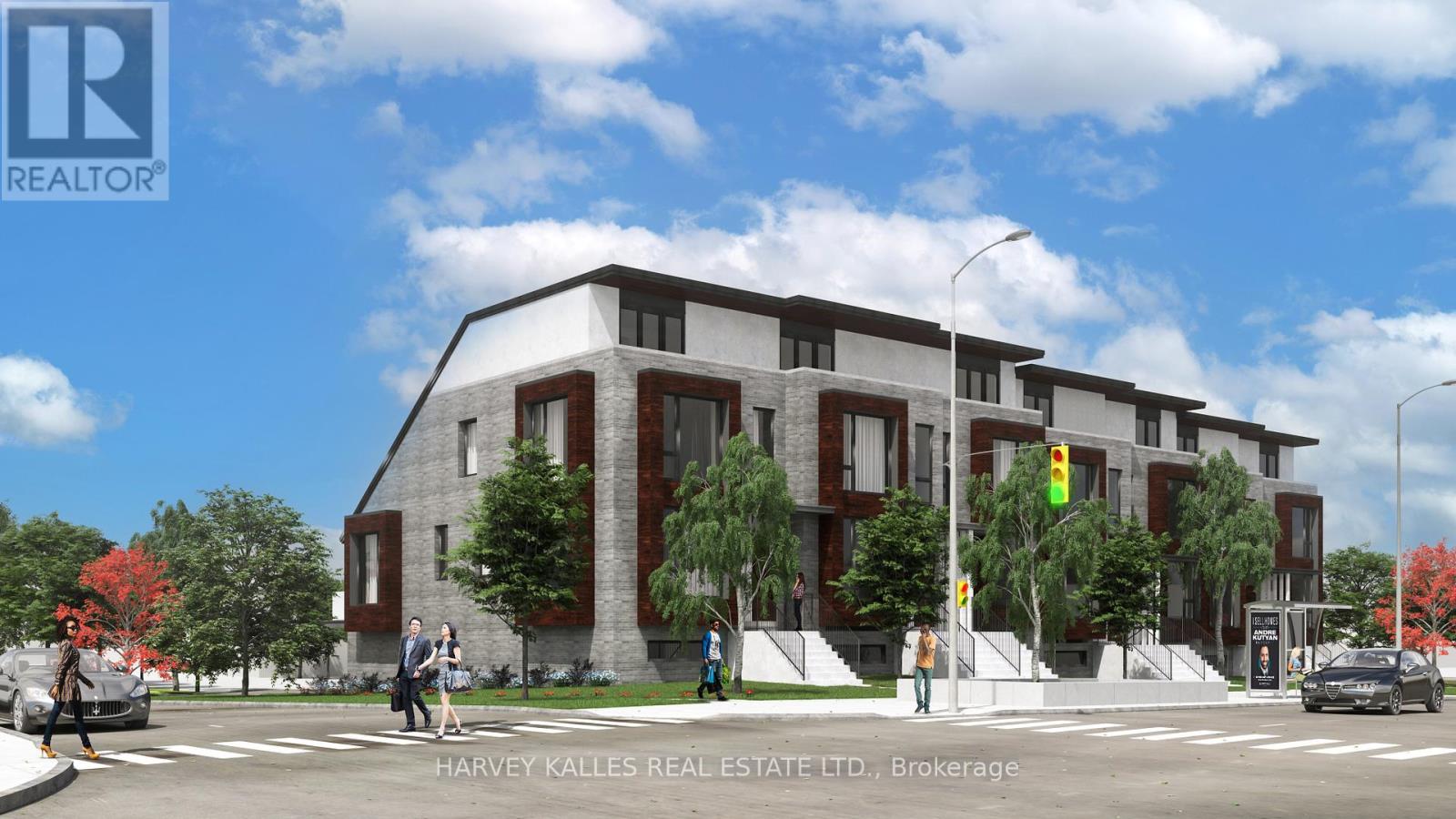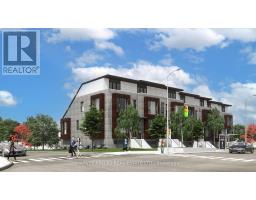2 Sandfield Rd, Toronto, Ontario M3B 2B6 (26605954)
2 Sandfield Rd Toronto, Ontario M3B 2B6
$5,695,000
Rare Opportunity! Prime redevelopment land in prestigious Bayview & York Mills area, surrounded by beautiful parks, top-rated schools, convenient shops, and excellent transit links. Recently approved by the Ontario Land Tribunal (OLT) in February 2023, allowing for the creation of seven elegant, three-story freehold townhomes on York Mills. The vision comes to life through exquisite concept designs crafted by renowned architect Richard Wengle. Each townhouse boasts expansive 20+ foot widths and generous living spaces ranging from approximately 2,227 to 2,855 square feet, complemented by finished basements and spacious 2-car above-grade garages. Move swiftly to secure permits and embark on this extraordinary project without delay! **** EXTRAS **** All plans & OLT approval available upon request. Listing brokerage & seller make no representation and/or warranties with respect to the approved plans. Buyer must conduct own due diligence to verify all information. (id:27377)
Property Details
| MLS® Number | C8131022 |
| Property Type | Single Family |
| Community Name | Banbury-Don Mills |
| Amenities Near By | Park, Public Transit, Schools |
| Parking Space Total | 6 |
Building
| Bathroom Total | 5 |
| Bedrooms Above Ground | 5 |
| Bedrooms Total | 5 |
| Basement Development | Finished |
| Basement Type | N/a (finished) |
| Construction Style Attachment | Detached |
| Construction Style Split Level | Sidesplit |
| Cooling Type | Central Air Conditioning |
| Exterior Finish | Brick |
| Fireplace Present | Yes |
| Heating Fuel | Natural Gas |
| Heating Type | Forced Air |
| Type | House |
Parking
| Attached Garage |
Land
| Acreage | No |
| Land Amenities | Park, Public Transit, Schools |
| Size Irregular | 115.2 X 163.41 Ft |
| Size Total Text | 115.2 X 163.41 Ft |
https://www.realtor.ca/real-estate/26605954/2-sandfield-rd-toronto-banbury-don-mills
Interested?
Contact us for more information

Andre S Kutyan
Broker
https://andrekutyan.com/
https://www.facebook.com/andrekutyanhomes
https://twitter.com/andrekutyan
https://www.linkedin.com/in/andrekutyan

2145 Avenue Road
Toronto, Ontario M5M 4B2

Robert S. Greenberg
Salesperson
www.robertgreenberg.com
https://www.facebook.com/robertgreenbergteam/
https://twitter.com/rgreenbergteam
https://www.linkedin.com/in/robertgreenbergteam

2145 Avenue Road
Toronto, Ontario M5M 4B2



