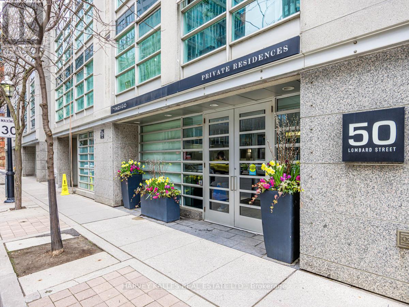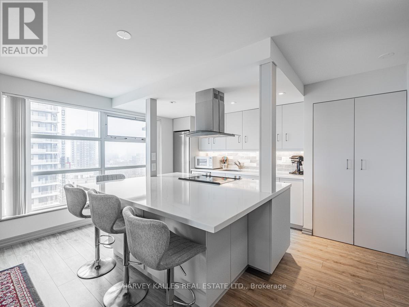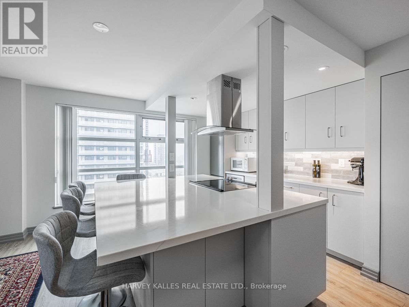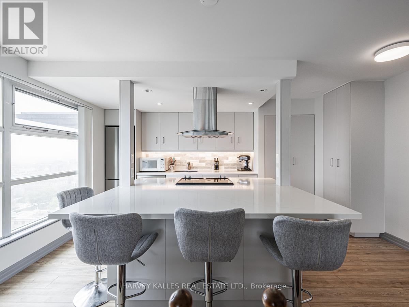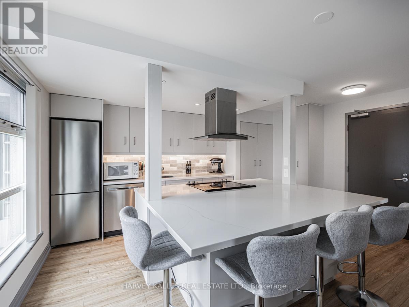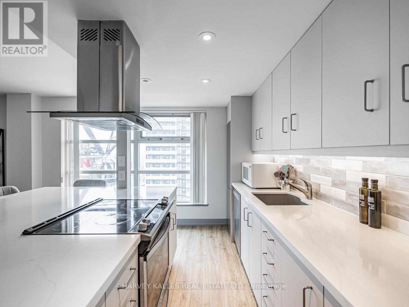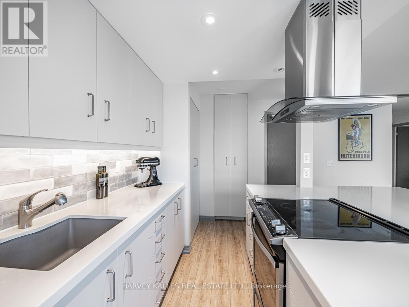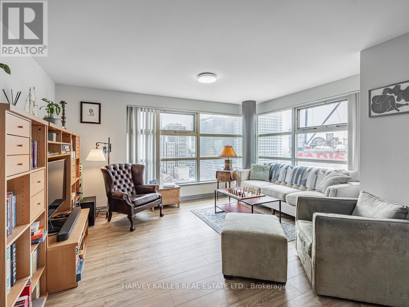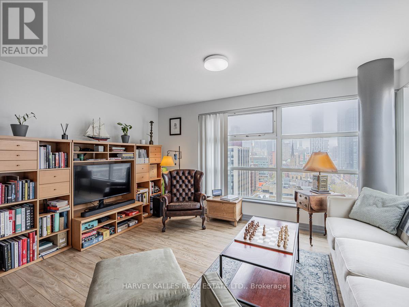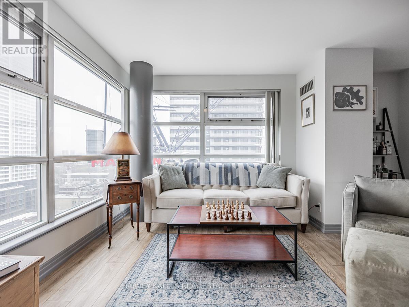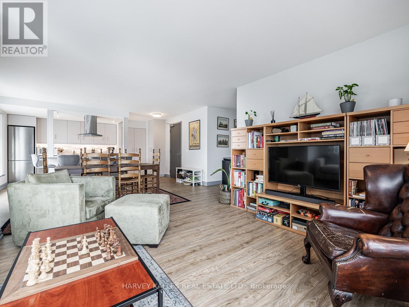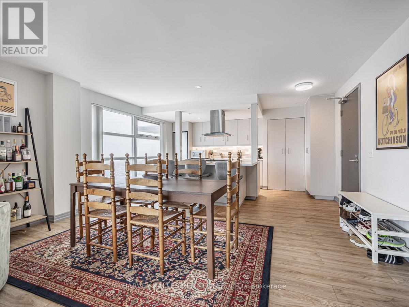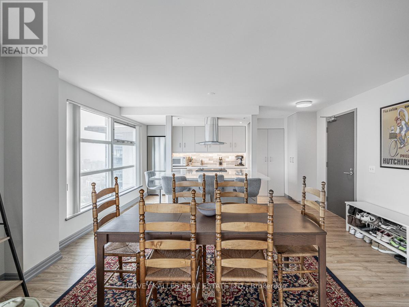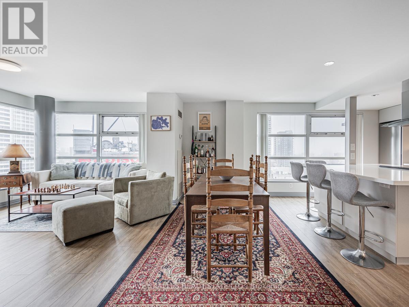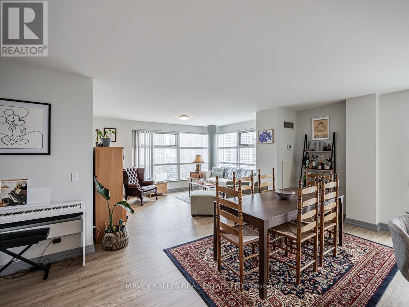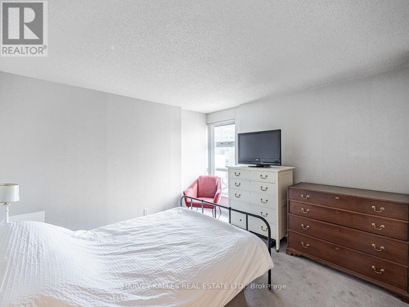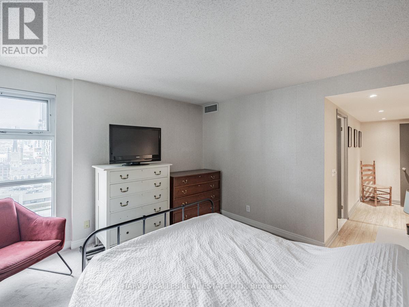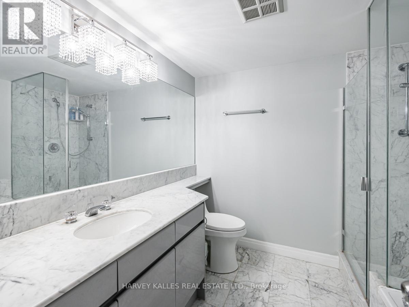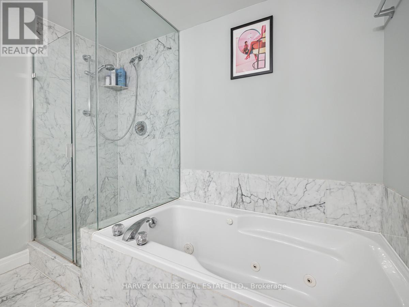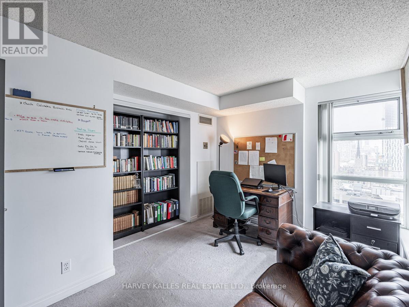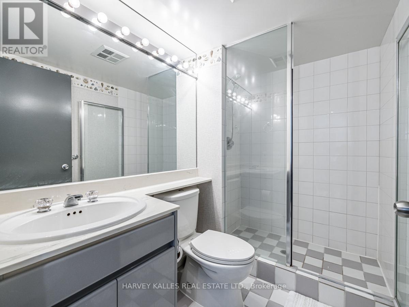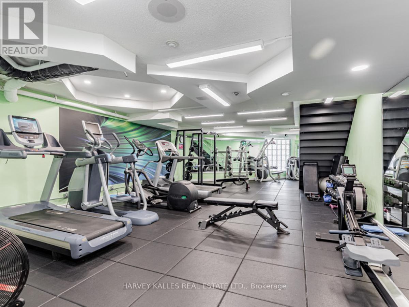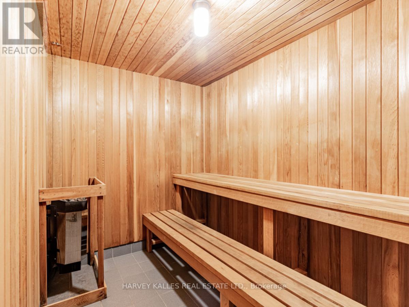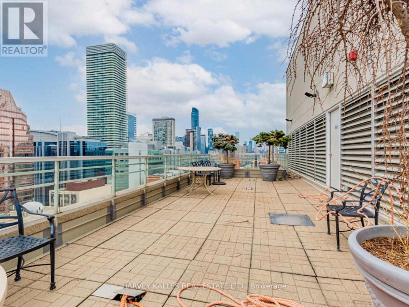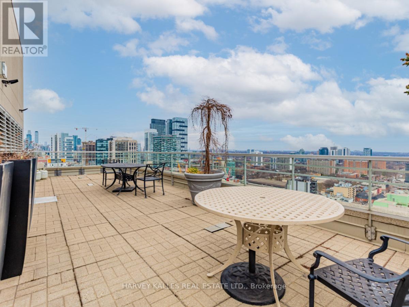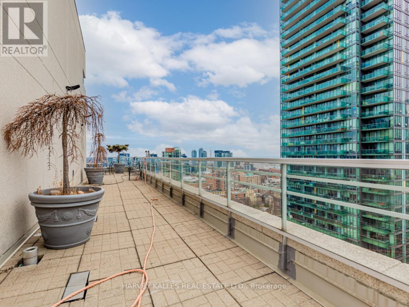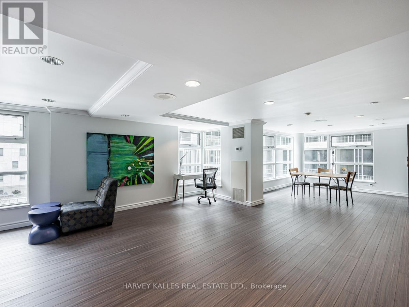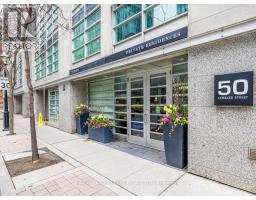2101 – 50 Lombard Street, Toronto, Ontario M5C 2X4 (26850540)
2101 - 50 Lombard Street Toronto, Ontario M5C 2X4
$769,000Maintenance,
$1,502.27 Monthly
Maintenance,
$1,502.27 MonthlyPresenting 50 Lombard St, Where Timeless Elegance Meets Modern Convenience In One Of The City's Most Coveted Addresses. 1,100 Square Foot Open Concept Corner Suite Featuring A Stunning Renovated Chef's Kitchen With Large Island, Quartz Counters Seating For 6, Top Quality Appliances & Pantry. Generous Living Space With Large Primary Bedroom, With Marble Tiled En-Suite & Jacuzzi Tub, Large 2nd Bedroom & Washroom. Situated In The Historic St. Lawrence Market Area, 50 Lombard St Offers Unparalleled Access To The Best Of Toronto Living. With Convenient Access To Transit, Highways, & Major Thoroughfares, Commuting Is A Breeze. Plus, With Top-Notch Shopping, Entertainment, Recreation, Cafes & Restaurant Options Nearby, Everything You Desire Is Just Steps Away. Whether You're A Discerning Homeowner Or An Astute Investor, This Is An Opportunity Not To Be Missed. Come Experience The Pinnacle Of Cosmopolitan Living In The Heart Of Toronto! **** EXTRAS **** Boutique Mid-Rise Building W/Only 104 Predominately Larger Condos-Indulge In a Wealth Of Amenities; State-Of-The-Art Gym & Sauna, To A Tranquil Rooftop Terrace W/BBQs, Library Work Space, Guest Suite, 24-Hour Concierge & Visitor Parking (id:27377)
Property Details
| MLS® Number | C8308348 |
| Property Type | Single Family |
| Community Name | Church-Yonge Corridor |
| Amenities Near By | Hospital, Place Of Worship, Public Transit, Schools |
| Community Features | Pet Restrictions |
| Parking Space Total | 1 |
Building
| Bathroom Total | 2 |
| Bedrooms Above Ground | 2 |
| Bedrooms Total | 2 |
| Amenities | Visitor Parking, Exercise Centre, Sauna, Security/concierge, Storage - Locker |
| Appliances | Dishwasher, Dryer, Hood Fan, Refrigerator, Stove, Washer |
| Cooling Type | Central Air Conditioning |
| Exterior Finish | Concrete |
| Heating Fuel | Natural Gas |
| Heating Type | Forced Air |
| Type | Apartment |
Parking
| Underground |
Land
| Acreage | No |
| Land Amenities | Hospital, Place Of Worship, Public Transit, Schools |
Rooms
| Level | Type | Length | Width | Dimensions |
|---|---|---|---|---|
| Main Level | Kitchen | 4.83 m | 4.47 m | 4.83 m x 4.47 m |
| Main Level | Dining Room | 3 m | 4 m | 3 m x 4 m |
| Main Level | Living Room | 4.39 m | 4 m | 4.39 m x 4 m |
| Main Level | Primary Bedroom | 3.45 m | 3 m | 3.45 m x 3 m |
| Main Level | Bedroom 2 | 3.58 m | 3 m | 3.58 m x 3 m |
https://www.realtor.ca/real-estate/26850540/2101-50-lombard-street-toronto-church-yonge-corridor
Interested?
Contact us for more information

Ken Ramsay
Salesperson
www.ramsayrealestate.ca/
https://www.facebook.com/ramsayrealestategroup
https://twitter.com/iloveTOhomes
www.linkedin.com/pub/ken-ramsay/20/a42/4a3

2145 Avenue Road
Toronto, Ontario M5M 4B2

Jaime Ramsay
Salesperson
www.kenramsay.com

2145 Avenue Road
Toronto, Ontario M5M 4B2

