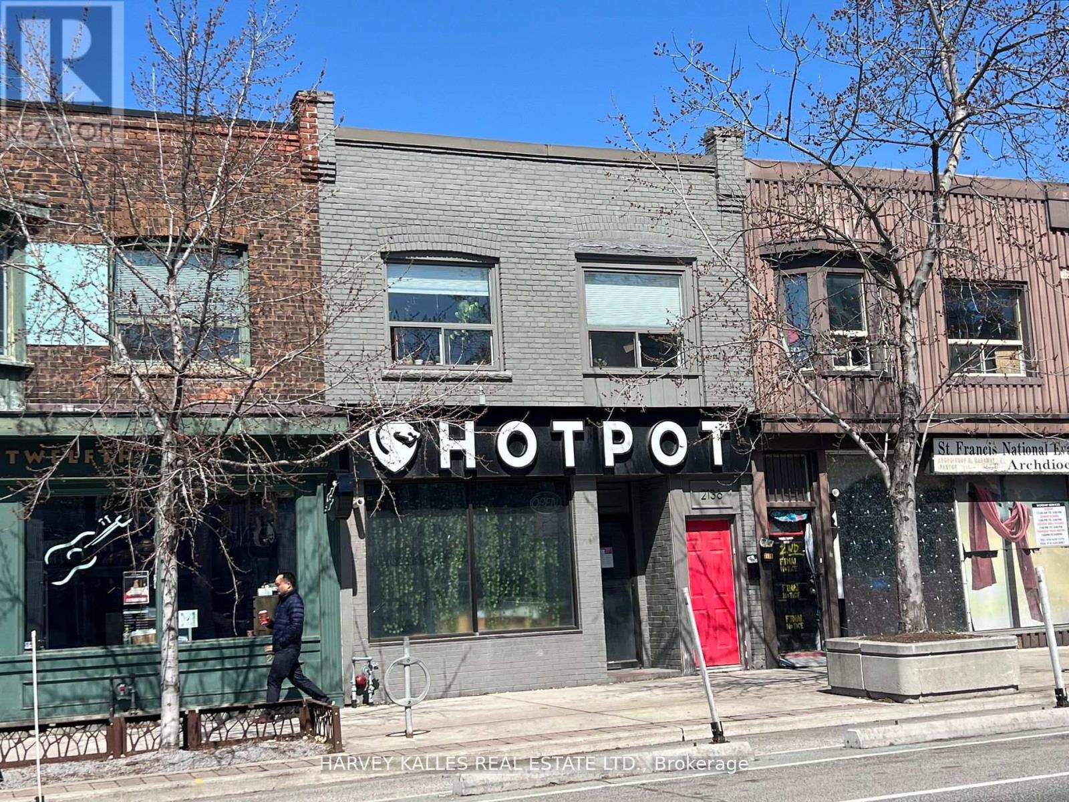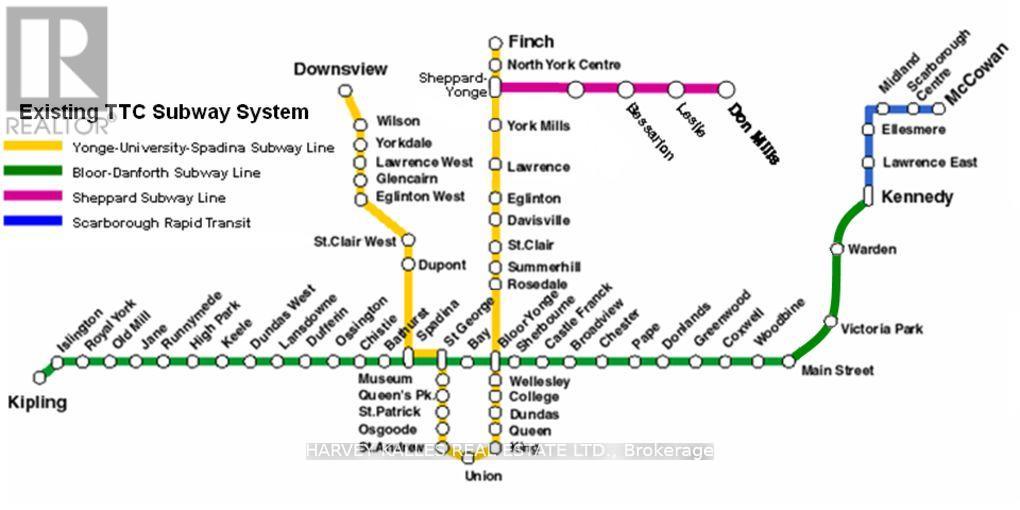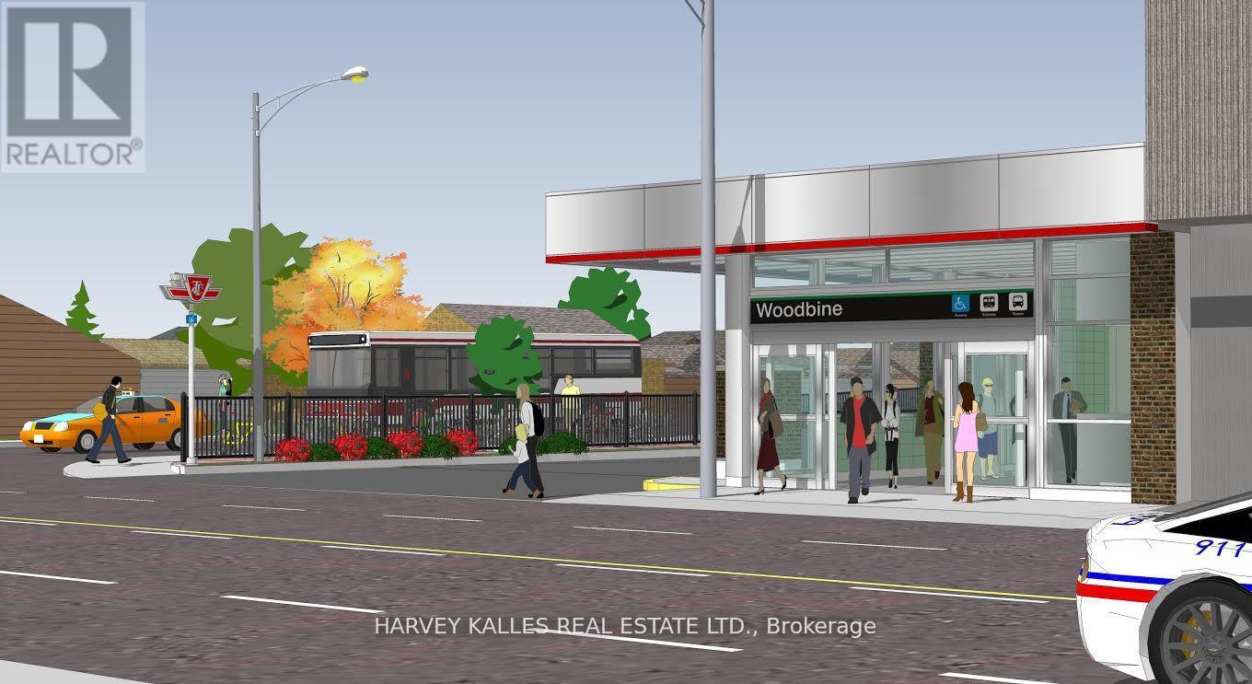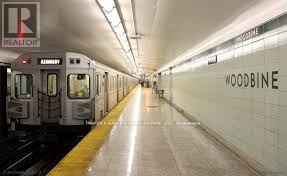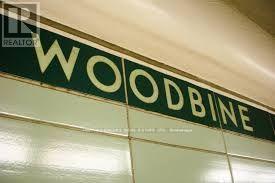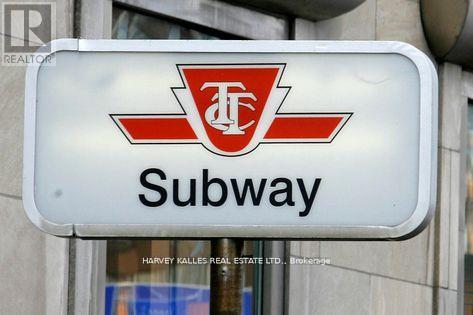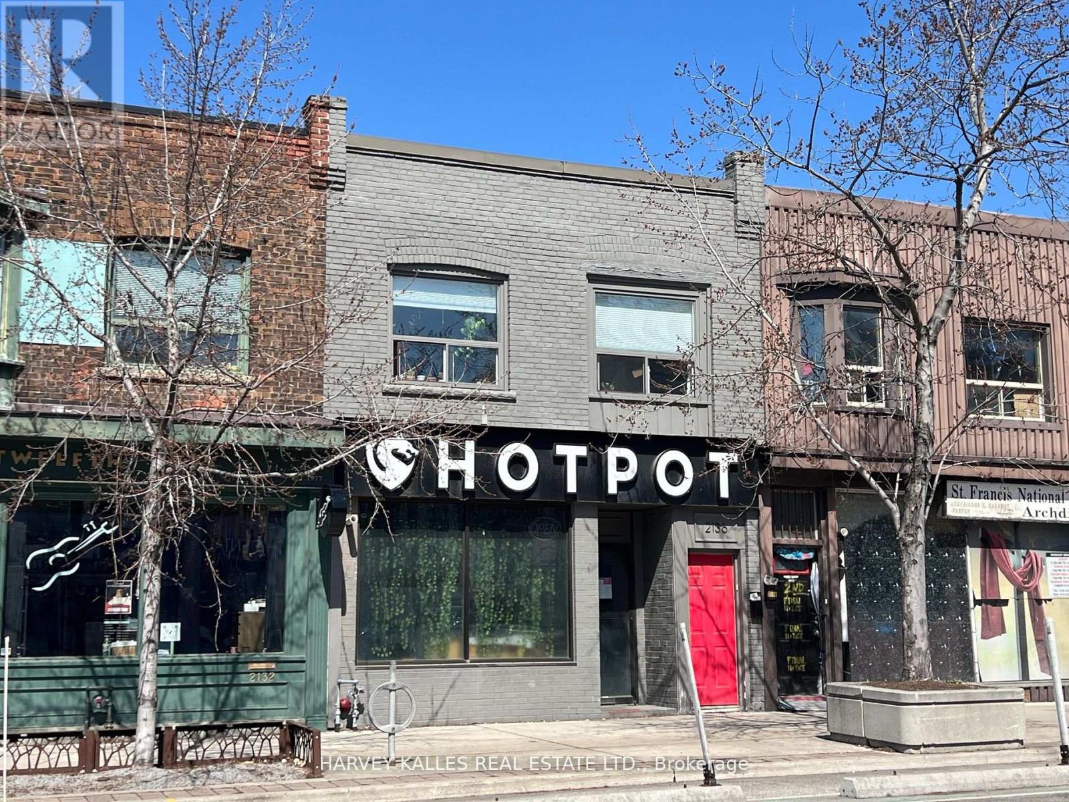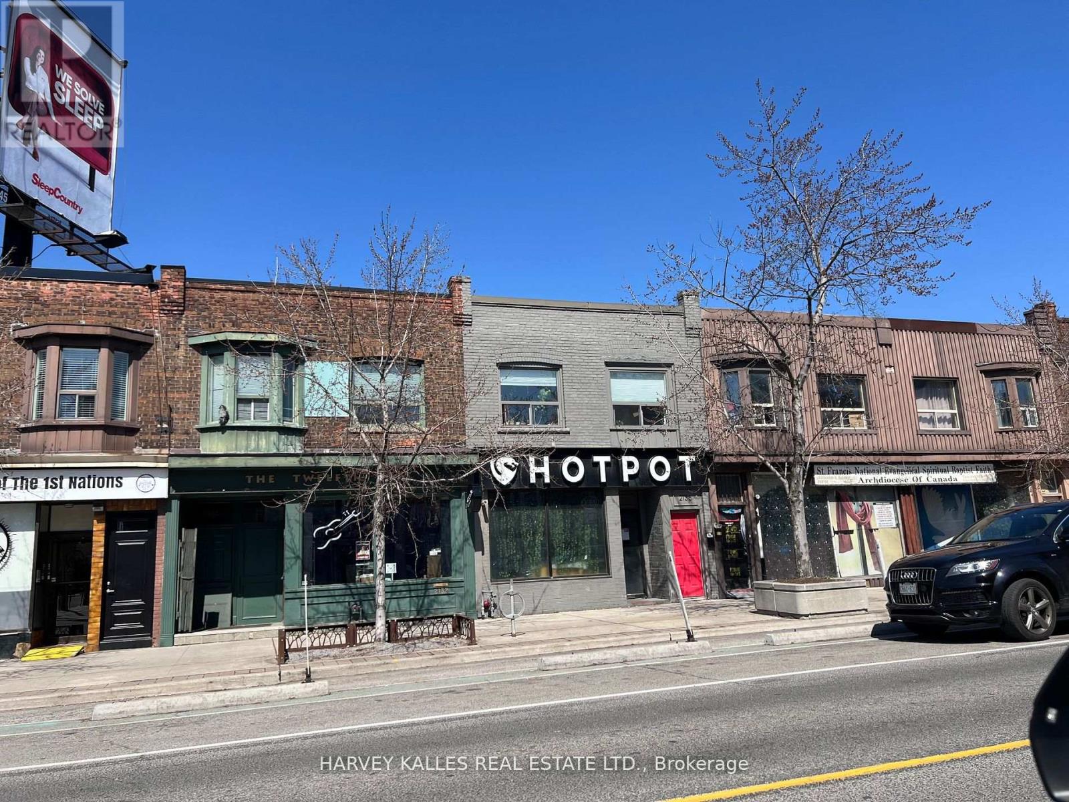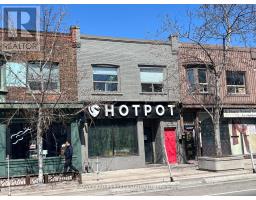2134 Danforth Avenue, Toronto, Ontario M4C 1J9 (26862940)
2134 Danforth Avenue Toronto, Ontario M4C 1J9
$3,900 Monthly
Larger Danforth Space Then Most. 1525 Square Feet + 1000 Sq. Ft. Basement of Prime Street Level Danforth Retal Right At The Corner of Danforth And Woodbine. The Woodbine Subway Station Is Only A Few Steps Away. This Space Is Suitable For Any Retail, Office, Heath, Cafe, Clinic, Etc. The Space Is Open Concept And Suitable For Almost Any Business. Be A Part Of This High-Growth, Densely Populated/Trendy Area! Parking Included Behind Building. **** EXTRAS **** Create Your Own Dream Store, Close To Woodbine Subway, Great Commercial Building In A Prime Location. 2-Storey, Exterior Just Painted, Solid Brick Building. Main Floor Is 1525 Square Feet + Basement (id:27377)
Business
| Business Type | Retail and Wholesale |
| Business Sub Type | Retail misc. |
Property Details
| MLS® Number | E8316472 |
| Property Type | Retail |
| Community Name | Woodbine Corridor |
| Parking Space Total | 1 |
Building
| Cooling Type | Fully Air Conditioned |
| Heating Fuel | Natural Gas |
| Heating Type | Other |
| Size Interior | 1525 Sqft |
| Utility Water | Municipal Water |
Land
| Acreage | No |
| Size Irregular | 19.58 X 100 Ft |
| Size Total Text | 19.58 X 100 Ft |
https://www.realtor.ca/real-estate/26862940/2134-danforth-avenue-toronto-woodbine-corridor
Interested?
Contact us for more information

Ira David Jelinek
Salesperson
Http://www.agentira.com
www.facebook.com/ira.jelinek
https://twitter.com/jelinekira
www.linkedin.com/profile/view?id=87142545&trk=nav_responsive_tab_profile

2145 Avenue Road
Toronto, Ontario M5M 4B2

