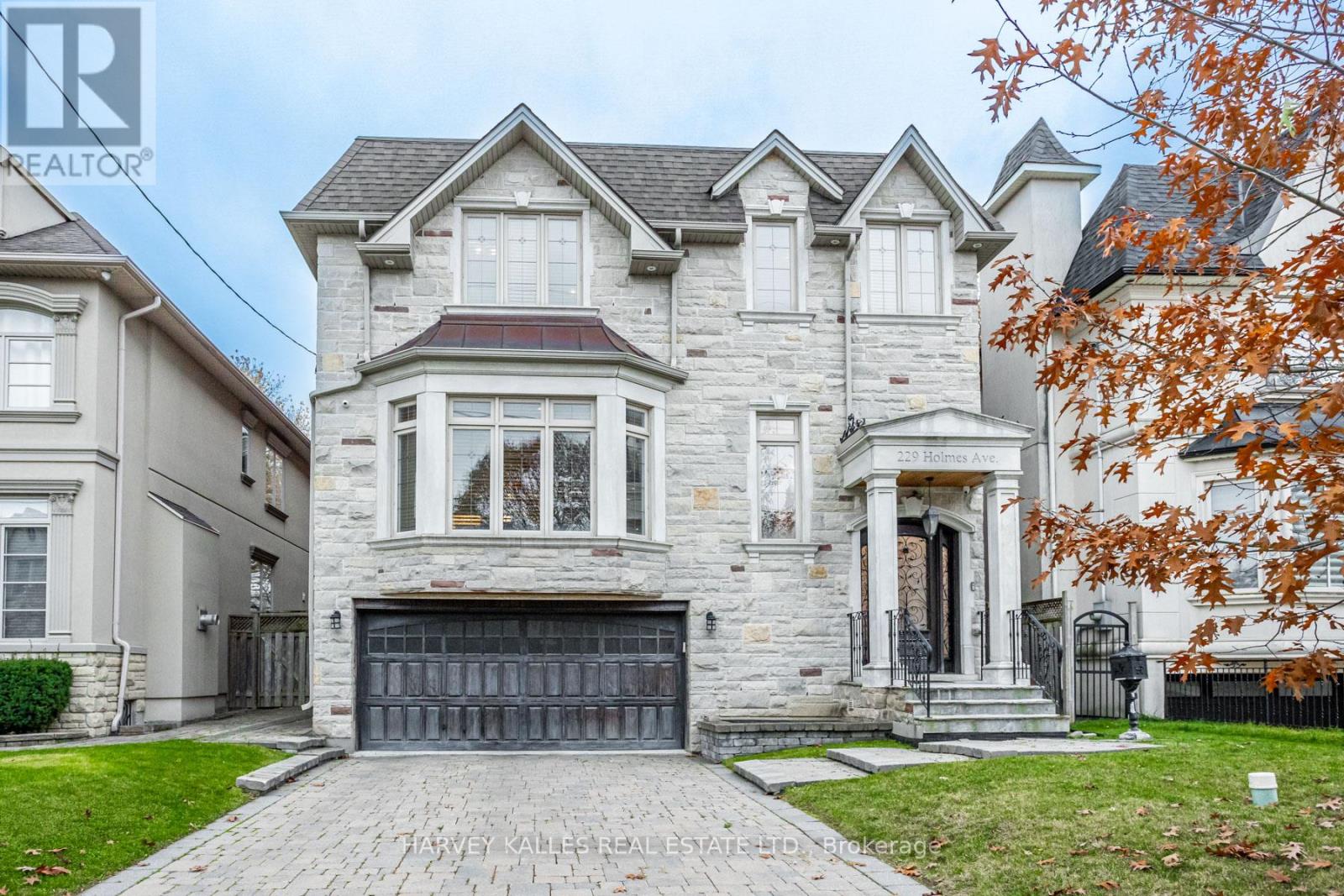229 Holmes Ave, Toronto, Ontario M2N 4M9 (26721845)
229 Holmes Ave Toronto, Ontario M2N 4M9
$3,499,000
Discover this exquisite home nestled in the heart of Bayview Finch a serene family friendly neighborhood This stunning residence boasts 10 ft high ceilings on the main floor & 9 ft ceilings on the second floor and 11 ft ceilings in the basement creating a sense of spacious elegance The open concept living/dining room w/beautiful beamed ceilings & a cozy gas fireplace is perfect for bringing family/friends together The family room seamlessly connects to the kitchen & eat-in area featuring a lovely granite front fireplace & easy access to the backyard A striking circular wood staircase w/wrought iron railings leads to the upper level illuminated by a large skylight & accent lights on staircase The primary bedroom is an oversized oasis,complete with a generous walk-in closet a second closet & **** EXTRAS **** a spa like 7pc w/ rm for sitting area /TV space Each family br is spacious w/its own ensuite & w/i closet w/organizers The lower level is bright offers wet bar guest br 3-piece bath a sauna & convenient w/i access from garage & w/o to yard (id:27377)
Property Details
| MLS® Number | C8213846 |
| Property Type | Single Family |
| Community Name | Willowdale East |
| Amenities Near By | Public Transit, Schools |
| Parking Space Total | 6 |
Building
| Bathroom Total | 6 |
| Bedrooms Above Ground | 4 |
| Bedrooms Below Ground | 1 |
| Bedrooms Total | 5 |
| Basement Development | Finished |
| Basement Features | Walk Out |
| Basement Type | N/a (finished) |
| Construction Style Attachment | Detached |
| Cooling Type | Central Air Conditioning |
| Exterior Finish | Brick, Stone |
| Fireplace Present | Yes |
| Heating Fuel | Natural Gas |
| Heating Type | Forced Air |
| Stories Total | 2 |
| Type | House |
Parking
| Garage |
Land
| Acreage | No |
| Land Amenities | Public Transit, Schools |
| Size Irregular | 40.05 X 155.16 Ft |
| Size Total Text | 40.05 X 155.16 Ft |
Rooms
| Level | Type | Length | Width | Dimensions |
|---|---|---|---|---|
| Second Level | Primary Bedroom | 7.37 m | 4.6 m | 7.37 m x 4.6 m |
| Second Level | Bedroom 2 | 4.37 m | 3.4 m | 4.37 m x 3.4 m |
| Second Level | Bedroom 3 | 4.37 m | 3.96 m | 4.37 m x 3.96 m |
| Second Level | Bedroom 4 | 4.27 m | 3.45 m | 4.27 m x 3.45 m |
| Basement | Recreational, Games Room | 9.22 m | 7.67 m | 9.22 m x 7.67 m |
| Ground Level | Foyer | 3.35 m | 2.74 m | 3.35 m x 2.74 m |
| Ground Level | Living Room | 9.53 m | 5.87 m | 9.53 m x 5.87 m |
| Ground Level | Dining Room | 9.53 m | 5.87 m | 9.53 m x 5.87 m |
| Ground Level | Kitchen | 5.33 m | 3.15 m | 5.33 m x 3.15 m |
| Ground Level | Eating Area | 4.6 m | 3.48 m | 4.6 m x 3.48 m |
| Ground Level | Family Room | 6.22 m | 5.33 m | 6.22 m x 5.33 m |
| Ground Level | Office | 3.35 m | 3.15 m | 3.35 m x 3.15 m |
https://www.realtor.ca/real-estate/26721845/229-holmes-ave-toronto-willowdale-east
Interested?
Contact us for more information
Cheryl L. Graff
Salesperson
(416) 587-1314
www.cherylgraff.com/

2145 Avenue Road
Toronto, Ontario M5M 4B2
Samantha Graff
Salesperson
www.thegraffgroup.ca

2145 Avenue Road
Toronto, Ontario M5M 4B2

































































