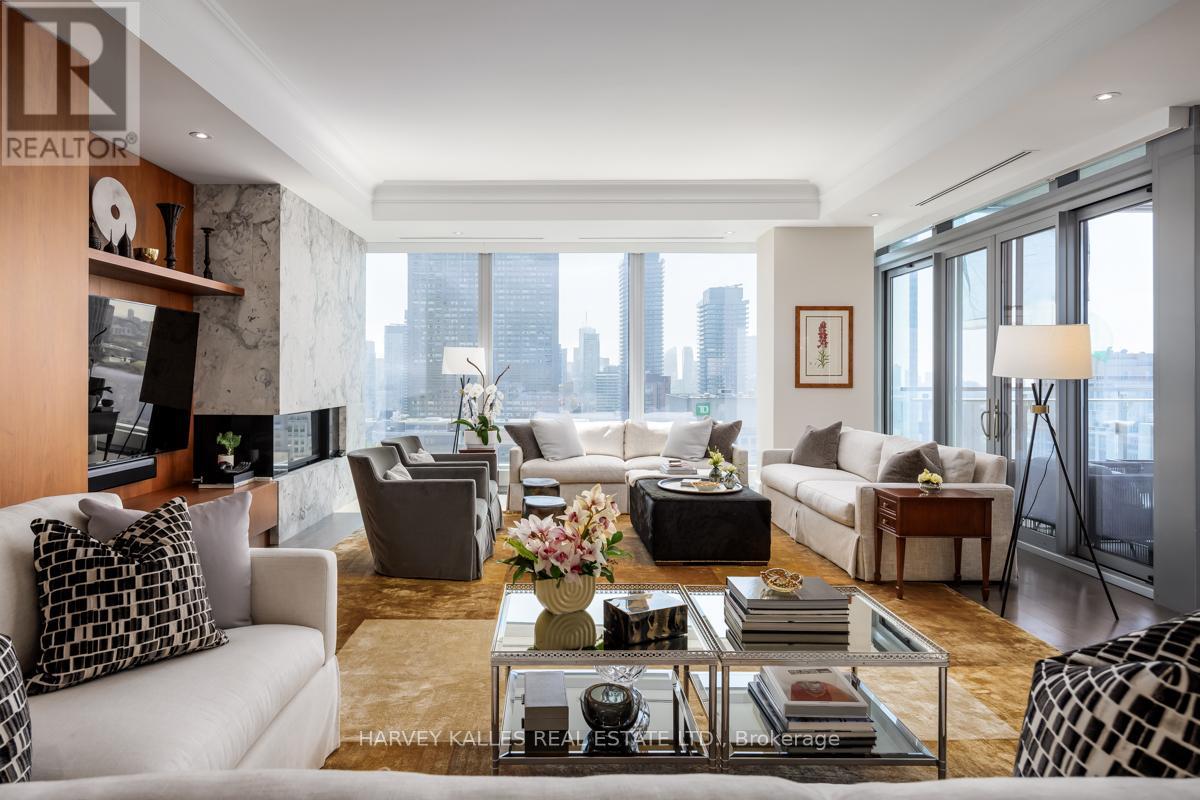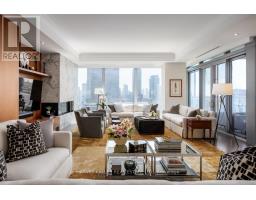2704 – 50 Yorkville Avenue, Toronto, Ontario M4W 0A3 (26850472)
2704 - 50 Yorkville Avenue Toronto, Ontario M4W 0A3
$6,298,000Maintenance,
$3,747.29 Monthly
Maintenance,
$3,747.29 MonthlyCelebrated as one of the most prestigious & affluent neighbourhoods in Toronto, the Four Seasons Private Residences offers a supreme setting in which to enjoy a lifestyle of sublime comfort. Private elevator access to approx 2,440 sf of luxurious elegance enhanced by soaring ceiling height. Ambiance of spacious flow created by natural light freely cascading through wall-to-wall and floor-to ceiling windows affording captivating south city views and west with sunset and lake views. French doors walk-out to corner (south west) terrace (135 sf). Custom designed kitchen with top-of-the-line Miele & Wolf appliances. 2 bedrooms, office, and 3 baths. Spacious master suite with walk-in dressing room. 24/7 concierge and valet service. Amenities include valet parking, indoor pool, fitness centre, indoor pool, spa services, guest suites, housekeeping services, bar and restaurant, in-residence dining, meeting ballroom facilities, business centre. **** EXTRAS **** Walk to shops of Bloor St. / Yorkville, 5-star restaurants, galleries, cultural & entertainment venues. This cosmopolitan jewel represents the perfect home for the discerning buyer who desires a truly luxurious living experience. (id:27377)
Property Details
| MLS® Number | C8307848 |
| Property Type | Single Family |
| Community Name | Annex |
| Amenities Near By | Public Transit, Schools |
| Community Features | Pet Restrictions |
| Features | Balcony, In Suite Laundry |
| Parking Space Total | 2 |
| Pool Type | Indoor Pool |
Building
| Bathroom Total | 3 |
| Bedrooms Above Ground | 2 |
| Bedrooms Total | 2 |
| Amenities | Party Room, Visitor Parking, Security/concierge, Exercise Centre, Car Wash, Storage - Locker |
| Appliances | Central Vacuum, Freezer, Oven, Refrigerator, Stove, Wine Fridge |
| Cooling Type | Central Air Conditioning |
| Fire Protection | Security System |
| Fireplace Present | Yes |
| Fireplace Total | 1 |
| Heating Fuel | Natural Gas |
| Heating Type | Heat Pump |
| Type | Apartment |
Parking
| Underground |
Land
| Acreage | No |
| Land Amenities | Public Transit, Schools |
Rooms
| Level | Type | Length | Width | Dimensions |
|---|---|---|---|---|
| Main Level | Living Room | 8.41 m | 6.12 m | 8.41 m x 6.12 m |
| Main Level | Dining Room | 5.46 m | 3.78 m | 5.46 m x 3.78 m |
| Main Level | Kitchen | 5.23 m | 3.71 m | 5.23 m x 3.71 m |
| Main Level | Primary Bedroom | 4.17 m | 4.04 m | 4.17 m x 4.04 m |
| Main Level | Office | 4.32 m | 2.41 m | 4.32 m x 2.41 m |
| Main Level | Bedroom 2 | 3.96 m | 3.78 m | 3.96 m x 3.78 m |
https://www.realtor.ca/real-estate/26850472/2704-50-yorkville-avenue-toronto-annex
Interested?
Contact us for more information

Elise S. Kalles
Broker

2145 Avenue Road
Toronto, Ontario M5M 4B2











































