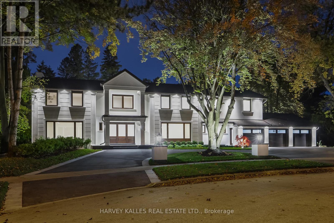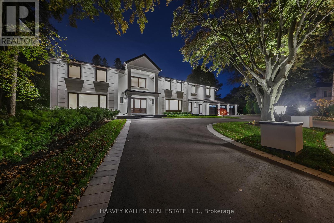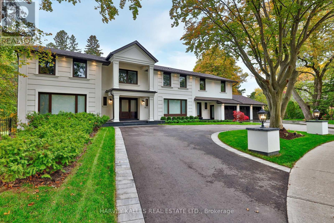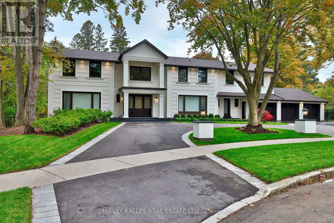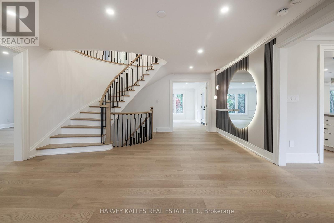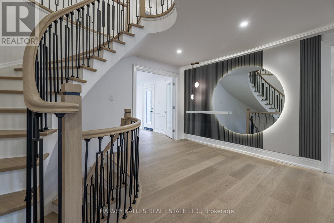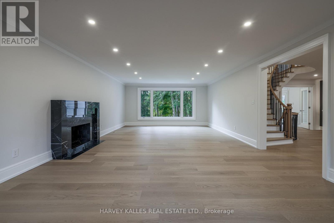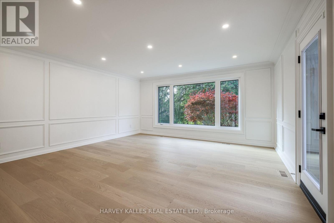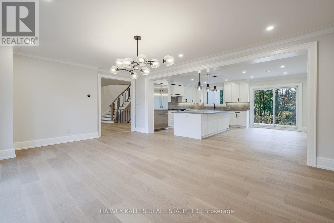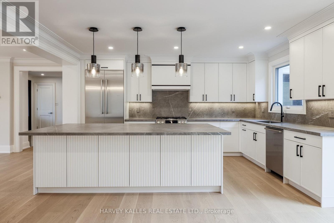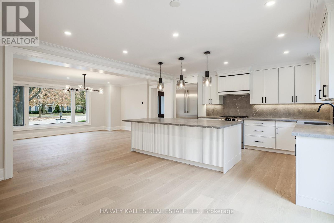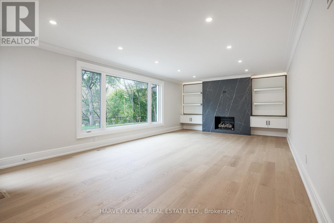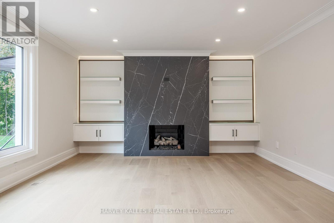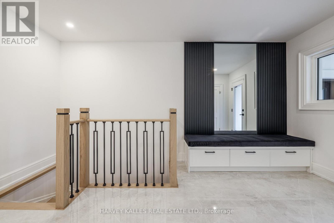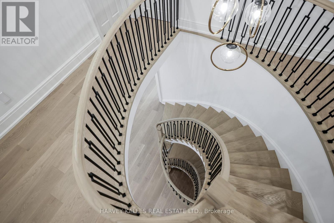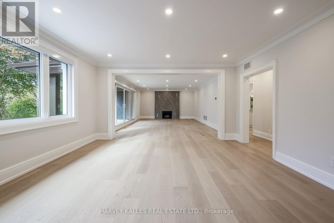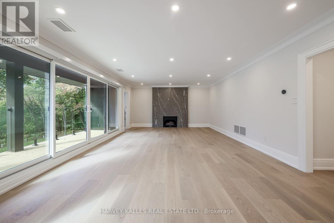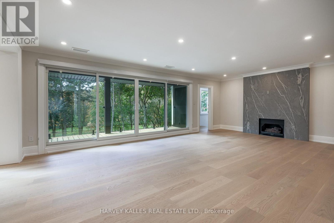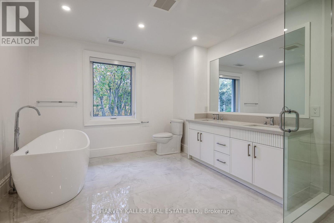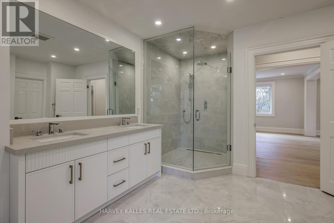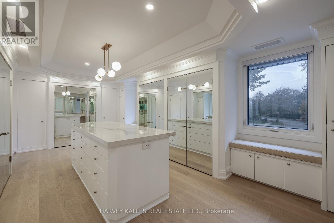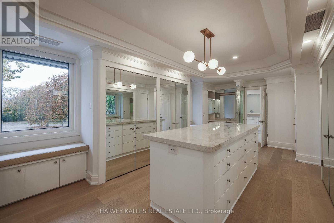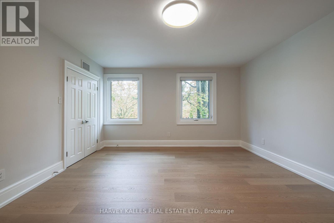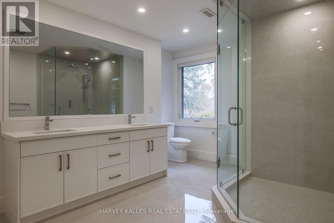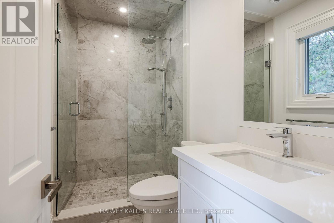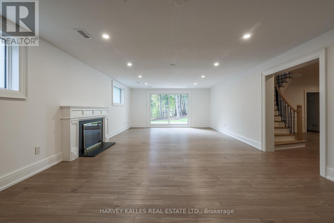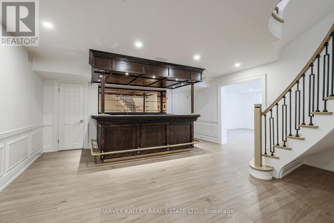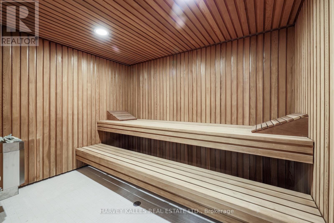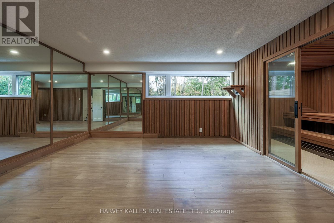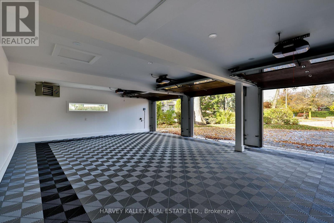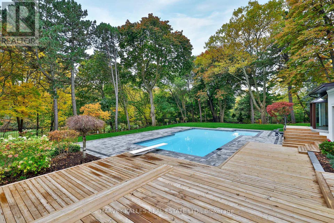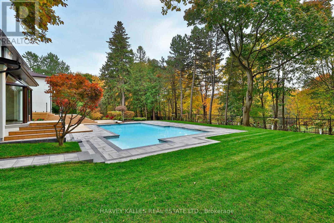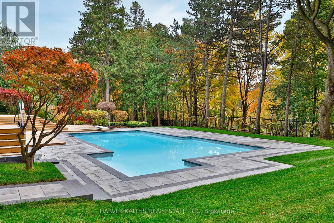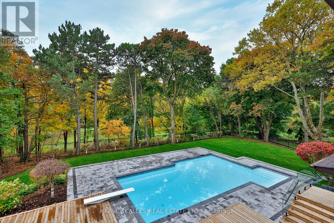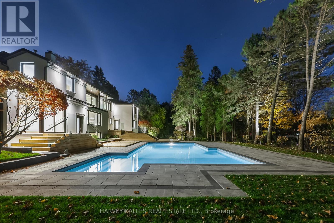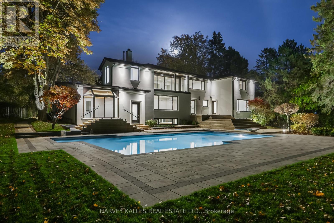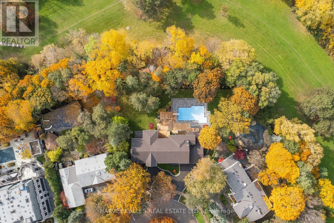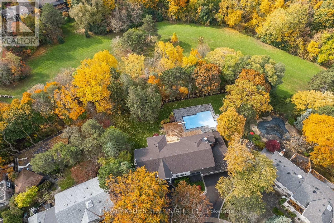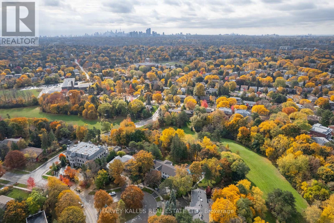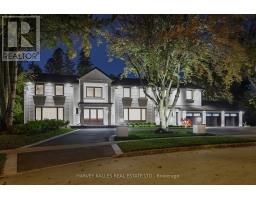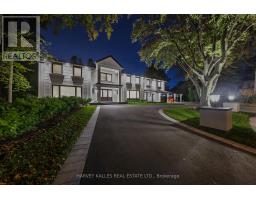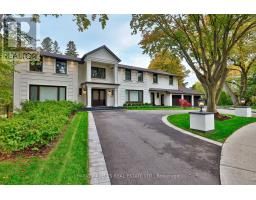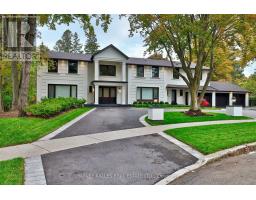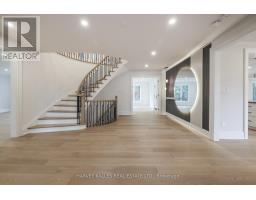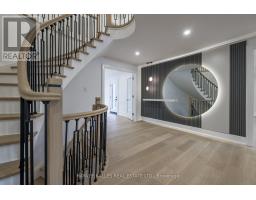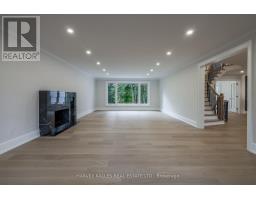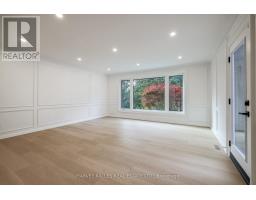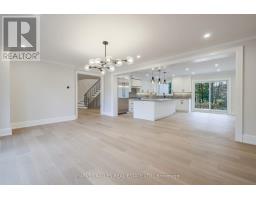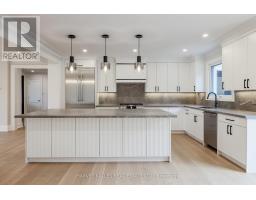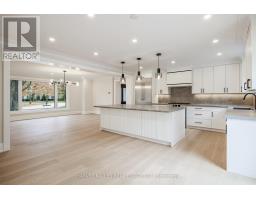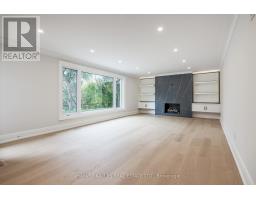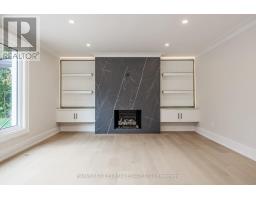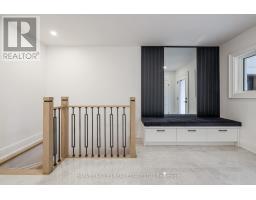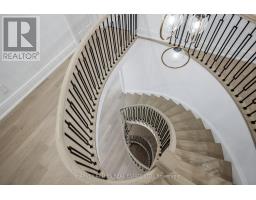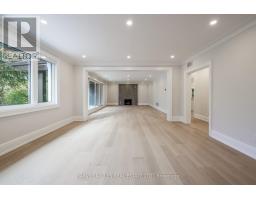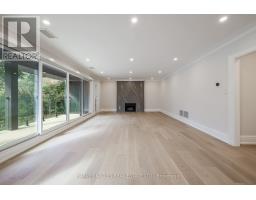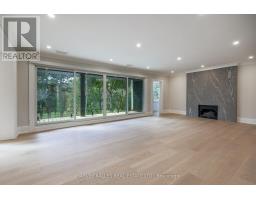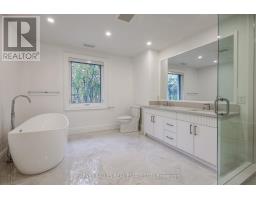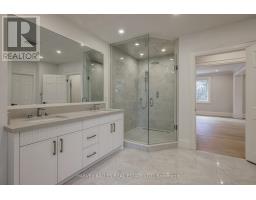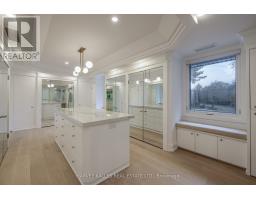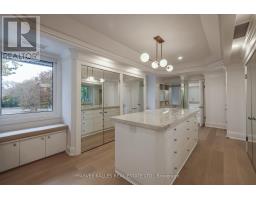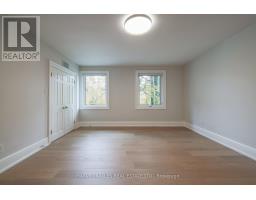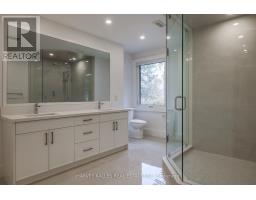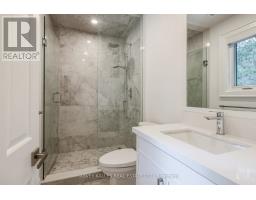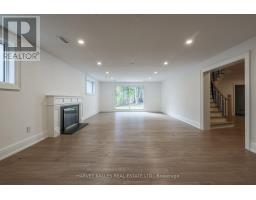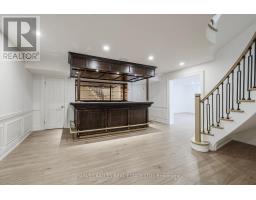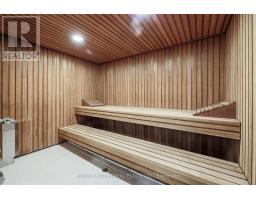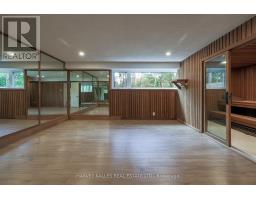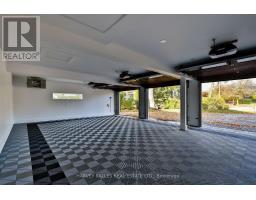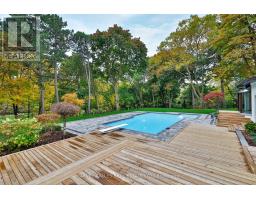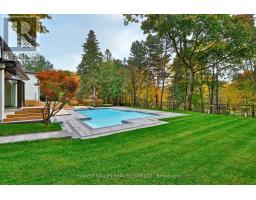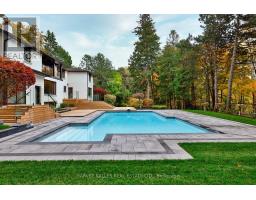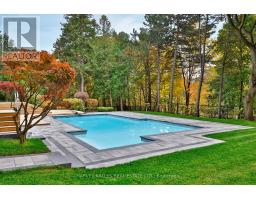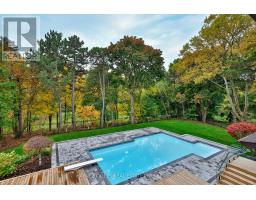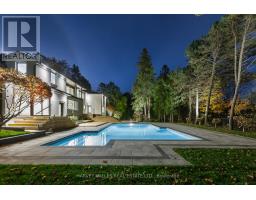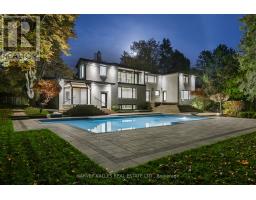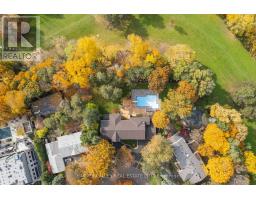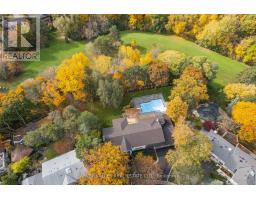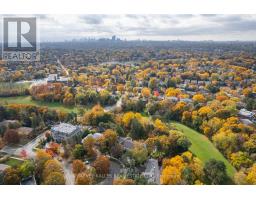34 Fifeshire Rd, Toronto, Ontario M2L 2G6 (26260037)
34 Fifeshire Rd Toronto, Ontario M2L 2G6
$35,000 Monthly
Experience the height of luxury living in this exceptional 5+1 bedroom St. Andrews estate. Upon arrival, you'll be captivated by the breathtaking backyard oasis, complete with a sparkling swimming pool and a ravine lot that opens to an expansive 223ft at the rear. The chef's kitchen is a culinary masterpiece, showcasing top-of-the-line appliances and custom cabinetry. The master bedroom features a spa-inspired ensuite, a grand walk-in closet. Don't miss the opportunity to make this your home, where nature and luxury seamlessly coexist. **** EXTRAS **** Close to excellent schools, shopping, public transportation, major highways, parks, and the best dining options. A true must-see! (id:27377)
Property Details
| MLS® Number | C7282692 |
| Property Type | Single Family |
| Community Name | St. Andrew-Windfields |
| Amenities Near By | Hospital, Park, Place Of Worship, Public Transit |
| Features | Conservation/green Belt |
| Parking Space Total | 15 |
| Pool Type | Inground Pool |
Building
| Bathroom Total | 7 |
| Bedrooms Above Ground | 5 |
| Bedrooms Below Ground | 1 |
| Bedrooms Total | 6 |
| Basement Development | Finished |
| Basement Features | Walk Out |
| Basement Type | N/a (finished) |
| Construction Style Attachment | Detached |
| Cooling Type | Central Air Conditioning |
| Exterior Finish | Stucco |
| Fireplace Present | Yes |
| Heating Fuel | Natural Gas |
| Heating Type | Forced Air |
| Stories Total | 2 |
| Type | House |
Parking
| Garage |
Land
| Acreage | No |
| Land Amenities | Hospital, Park, Place Of Worship, Public Transit |
Rooms
| Level | Type | Length | Width | Dimensions |
|---|---|---|---|---|
| Lower Level | Recreational, Games Room | 9.15 m | 4.88 m | 9.15 m x 4.88 m |
| Lower Level | Bedroom | 4.97 m | 3.47 m | 4.97 m x 3.47 m |
| Main Level | Living Room | 9.3 m | 5.01 m | 9.3 m x 5.01 m |
| Main Level | Dining Room | 5.81 m | 4.58 m | 5.81 m x 4.58 m |
| Main Level | Kitchen | 6.05 m | 4.74 m | 6.05 m x 4.74 m |
| Main Level | Family Room | 7.4 m | 4.51 m | 7.4 m x 4.51 m |
| Main Level | Office | 5.04 m | 5.09 m | 5.04 m x 5.09 m |
| Upper Level | Primary Bedroom | 12.78 m | 4.57 m | 12.78 m x 4.57 m |
| Upper Level | Bedroom 2 | 5.01 m | 4.56 m | 5.01 m x 4.56 m |
| Upper Level | Bedroom 3 | 4.18 m | 4.75 m | 4.18 m x 4.75 m |
| Upper Level | Bedroom 4 | 3.98 m | 3.54 m | 3.98 m x 3.54 m |
| Upper Level | Bedroom 5 | 4.34 m | 3.22 m | 4.34 m x 3.22 m |
https://www.realtor.ca/real-estate/26260037/34-fifeshire-rd-toronto-st-andrew-windfields
Interested?
Contact us for more information

Mark Aliassa
Broker
(416) 820-1020
www.MarkAliassa.com

2145 Avenue Road
Toronto, Ontario M5M 4B2

Anthony Franciotti
Broker
(416) 997-5694
www.soldbyanthony.ca
https://www.facebook.com/soldtoronto
https://twitter.com/soldtoronto
https://ca.linkedin.com/in/anthonyfranciotti

2145 Avenue Road
Toronto, Ontario M5M 4B2

