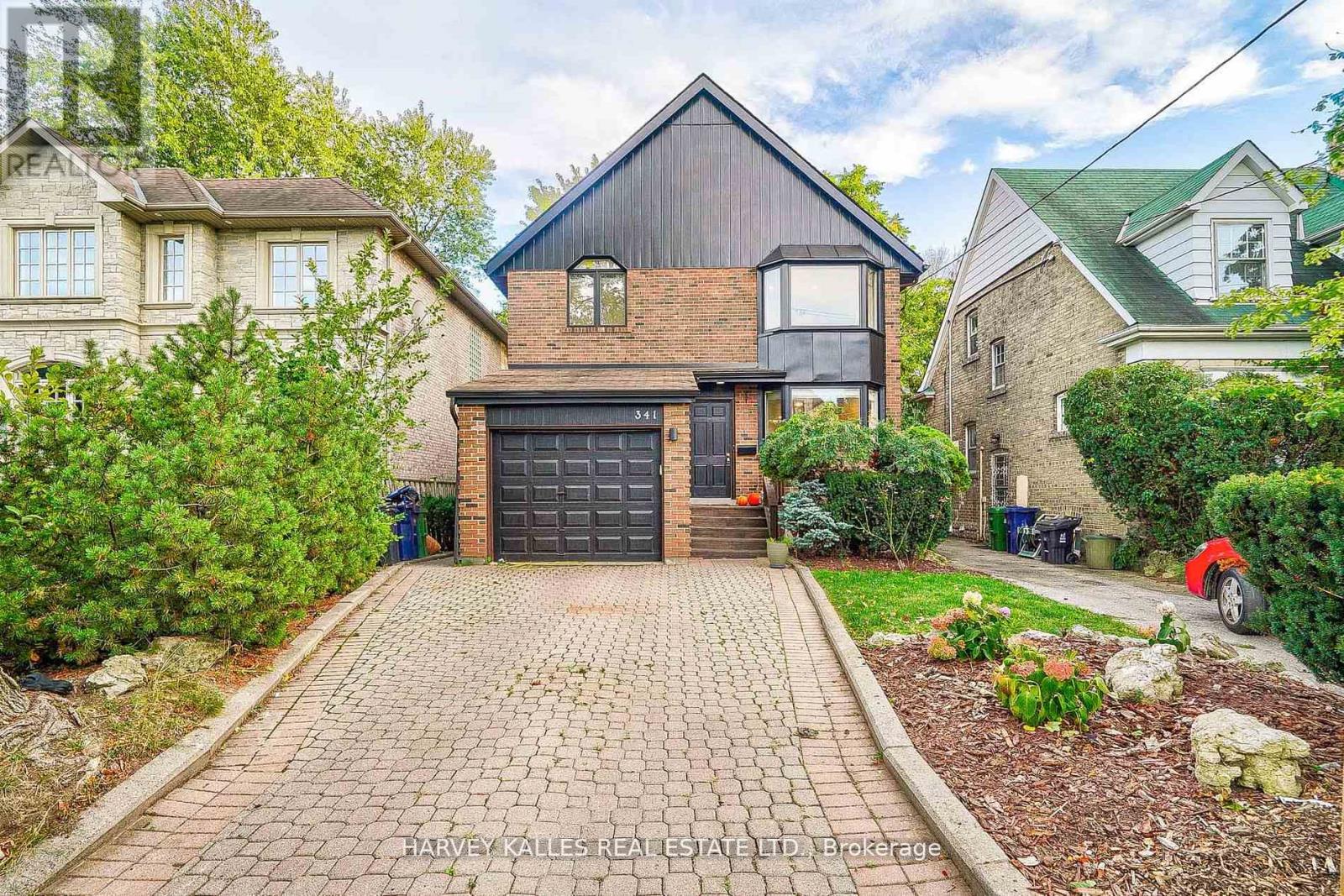341 Glengarry Ave, Toronto, Ontario M5M 1E5 (26724037)
341 Glengarry Ave Toronto, Ontario M5M 1E5
$2,099,800
Welcome To 341 Glengarry . Solid Bedford Park home in the best pocket of Avenue and Lawrence! The completely redone main floor has all new wood flooring, new staircase, with new appliances featuring Bosch benchmark5-piece burner, Elica hidden exhaust, large sink, Bosch warmer drawer and Bosch benchmark oven, Subzero fridge with freezer. On The second floor you'll find the bathroom has been upgraded to include a brand new tub, shower and double vanity. The lower level is completely new and is fully retiled with a brand new vanity and shower. The location couldn't get any better being right around the corner from Starbucks, Shopper's Drug Mart, North of Brooklyn Pizza, incredible parks & some of Toronto's top ranked private schools, along with Ledbury Park Elementary/Middle school. Easy access to Hwy 401, Pearson Airport, Hwy 400 & the Allen Road. This is an incredible condo alternative for down sizers as well. Opportunity To Build and Or Extend The Existing House As Well. Shows Like a model home **** EXTRAS **** Handsome Detailing, Ample Lot, Block to Pusateri's & Shoppers Drug Mart. B/I Garage, & Private Drive, easily 3 baths, Pella Windows. (id:27377)
Property Details
| MLS® Number | C8215416 |
| Property Type | Single Family |
| Community Name | Bedford Park-Nortown |
| Amenities Near By | Park, Schools |
| Community Features | Community Centre |
| Parking Space Total | 4 |
Building
| Bathroom Total | 2 |
| Bedrooms Above Ground | 3 |
| Bedrooms Below Ground | 1 |
| Bedrooms Total | 4 |
| Basement Development | Finished |
| Basement Features | Separate Entrance |
| Basement Type | N/a (finished) |
| Construction Style Attachment | Detached |
| Cooling Type | Central Air Conditioning |
| Exterior Finish | Brick |
| Fireplace Present | Yes |
| Heating Fuel | Natural Gas |
| Heating Type | Forced Air |
| Stories Total | 2 |
| Type | House |
Parking
| Garage |
Land
| Acreage | No |
| Land Amenities | Park, Schools |
| Size Irregular | 35 X 105.91 Ft |
| Size Total Text | 35 X 105.91 Ft |
Rooms
| Level | Type | Length | Width | Dimensions |
|---|---|---|---|---|
| Second Level | Primary Bedroom | 4.48 m | 3.95 m | 4.48 m x 3.95 m |
| Second Level | Office | 3.4 m | 3.35 m | 3.4 m x 3.35 m |
| Second Level | Bedroom 2 | 3.45 m | 3.35 m | 3.45 m x 3.35 m |
| Second Level | Bedroom 3 | 3.28 m | 3 m | 3.28 m x 3 m |
| Ground Level | Foyer | 3.9 m | 1.2 m | 3.9 m x 1.2 m |
| Ground Level | Living Room | 4.92 m | 3.98 m | 4.92 m x 3.98 m |
| Ground Level | Dining Room | 3.14 m | 2.69 m | 3.14 m x 2.69 m |
| Ground Level | Kitchen | 4.7 m | 2.9 m | 4.7 m x 2.9 m |
Utilities
| Sewer | Installed |
| Natural Gas | Installed |
| Electricity | Installed |
| Cable | Installed |
https://www.realtor.ca/real-estate/26724037/341-glengarry-ave-toronto-bedford-park-nortown
Interested?
Contact us for more information

Ira David Jelinek
Salesperson
Http://www.agentira.com
www.facebook.com/ira.jelinek
https://twitter.com/jelinekira
www.linkedin.com/profile/view?id=87142545&trk=nav_responsive_tab_profile

2145 Avenue Road
Toronto, Ontario M5M 4B2

















































































