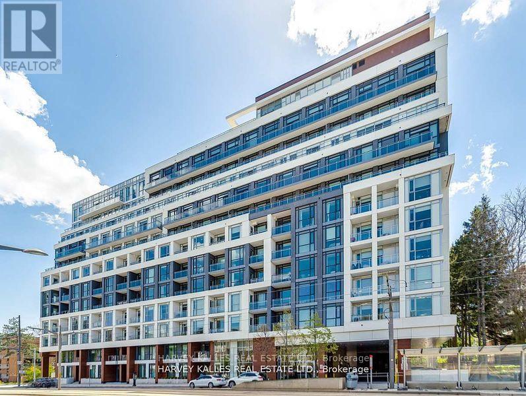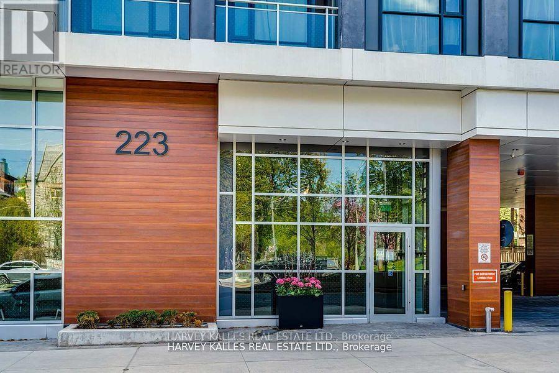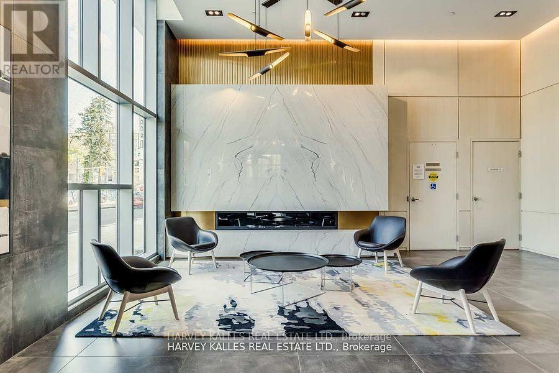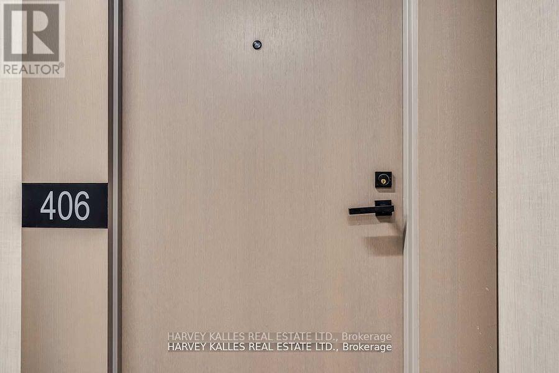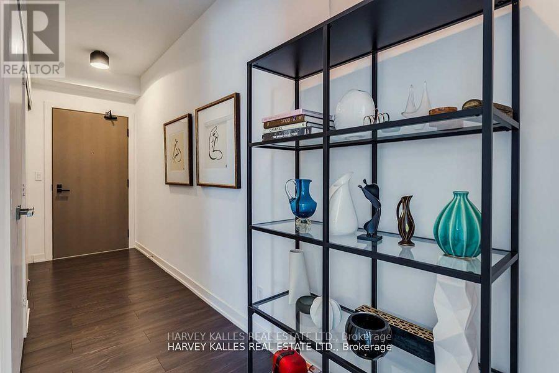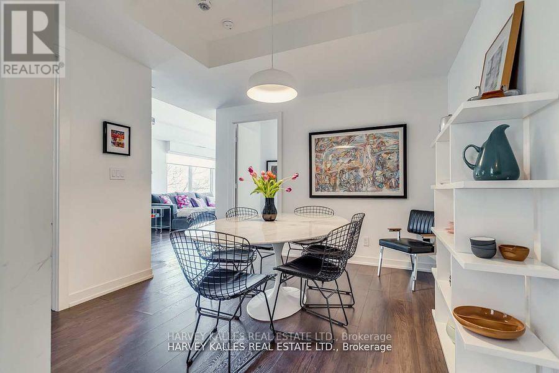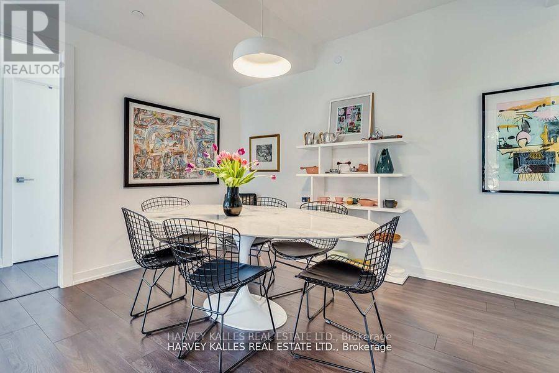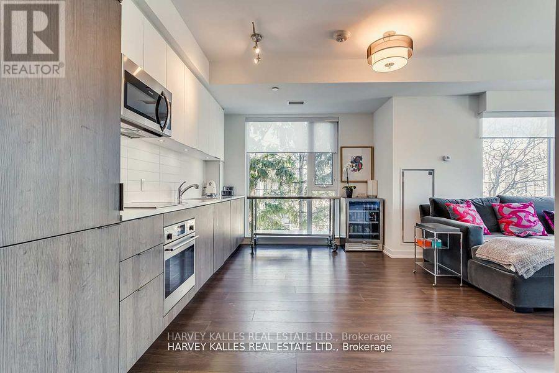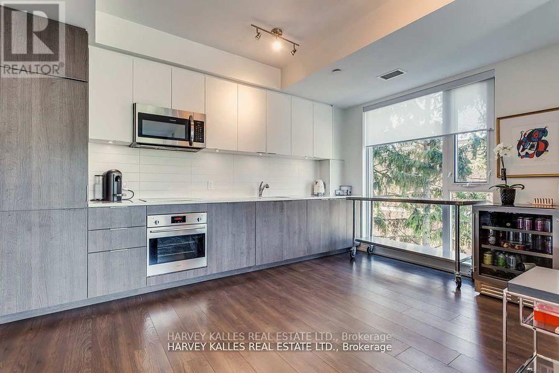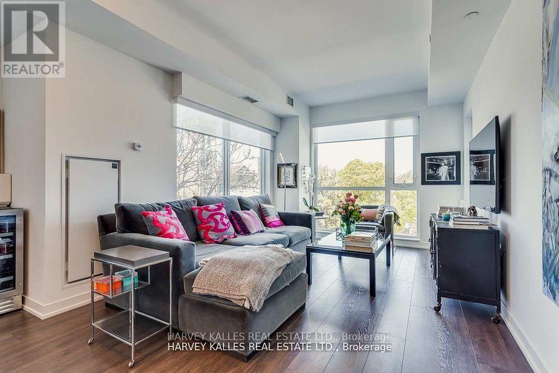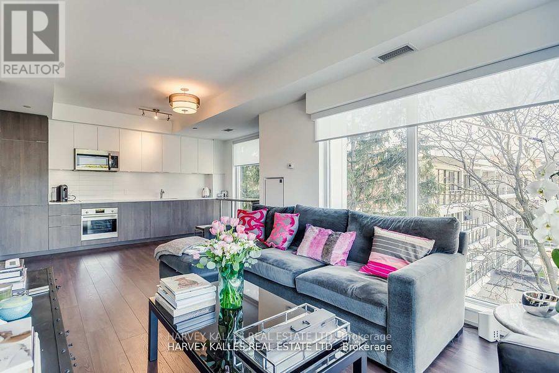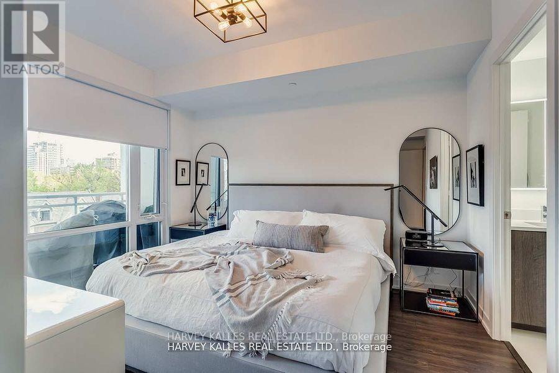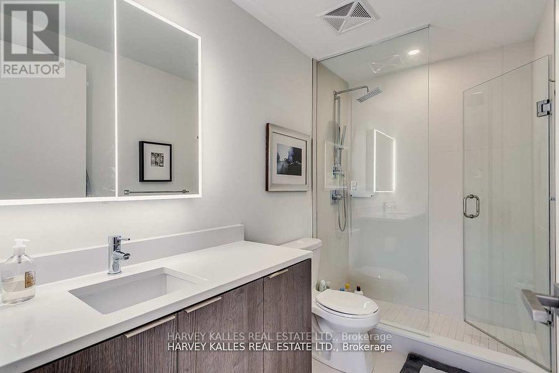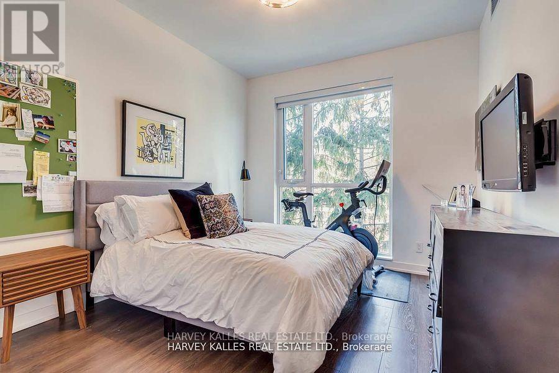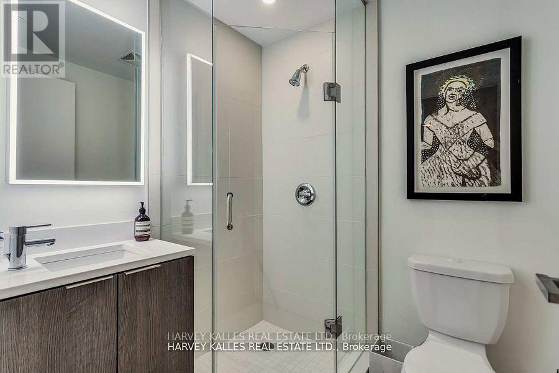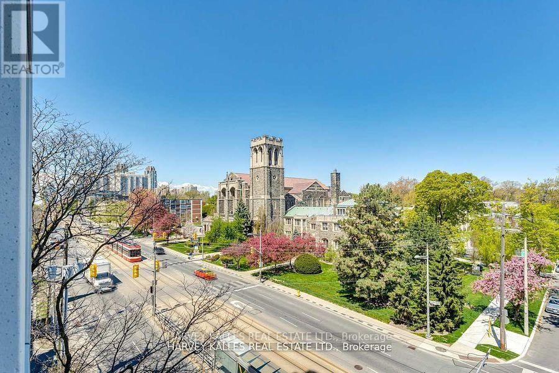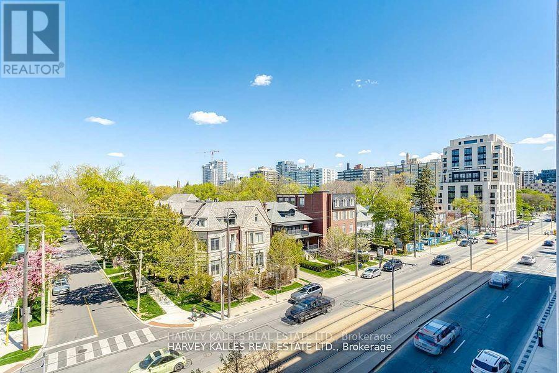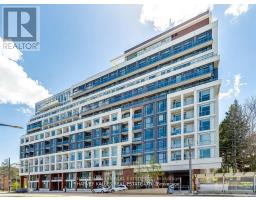406 – 223 St Clair Avenue W, Toronto, Ontario M4V 1R3 (26853620)
406 - 223 St Clair Avenue W Toronto, Ontario M4V 1R3
$1,195,000Maintenance,
$1,106.57 Monthly
Maintenance,
$1,106.57 MonthlyWelcome To Midtown Living At Its Finest In The Prestigious Forest Hill/Avenue & St Clair Neighbourhood, Where Sophistication Meets Convenience! This Stunning 2 Bed, 2 Bath Condo Offers A Perfect Blend Of Comfort, Style & Functionality. Upon Entering, You Are Greeted By A Spacious, Sun-Filled Living Area Featuring Large Windows That Flood The Space W/Natural Light. The Open-Concept Layout Seamlessly Connects The Living Room, Dining Area & Kitchen, Creating An Inviting Space For Relaxation And Entertainment. The Modern Kitchen Is A Chef's Delight, Equipped With High-End Appliances, Sleek Cabinetry & Ample Counter Space. The Primary Bedroom Is A Tranquil Retreat, Complete With A Luxurious Ensuite W/Separate Glass Enclosed Shower. The Second Bedroom Is Generously Sized & Perfect For Children, Guests, Or Even A Home Office, Providing Flexibility To Suit Your Lifestyle Needs. Owned Parking & Locker Are Included & The Balcony Provides Lovely Outdoor Space. Don't Miss This Marvellous Opportunity To Own A Fabulous Unit In A Wonderful Location!!! (id:27377)
Property Details
| MLS® Number | C8310244 |
| Property Type | Single Family |
| Community Name | Casa Loma |
| Amenities Near By | Park, Place Of Worship, Public Transit, Schools |
| Community Features | Pet Restrictions |
| Features | Balcony |
| Parking Space Total | 1 |
Building
| Bathroom Total | 2 |
| Bedrooms Above Ground | 2 |
| Bedrooms Total | 2 |
| Amenities | Security/concierge, Exercise Centre, Party Room, Storage - Locker |
| Appliances | Cooktop, Freezer, Microwave, Oven, Refrigerator, Window Coverings |
| Cooling Type | Central Air Conditioning |
| Exterior Finish | Concrete, Brick |
| Heating Fuel | Natural Gas |
| Heating Type | Forced Air |
| Type | Apartment |
Parking
| Underground |
Land
| Acreage | No |
| Land Amenities | Park, Place Of Worship, Public Transit, Schools |
Rooms
| Level | Type | Length | Width | Dimensions |
|---|---|---|---|---|
| Main Level | Living Room | Measurements not available | ||
| Main Level | Dining Room | Measurements not available | ||
| Main Level | Kitchen | Measurements not available | ||
| Main Level | Den | Measurements not available | ||
| Main Level | Primary Bedroom | 3.35 m | 3.66 m | 3.35 m x 3.66 m |
| Main Level | Bedroom 2 | 3.47 m | 3.05 m | 3.47 m x 3.05 m |
https://www.realtor.ca/real-estate/26853620/406-223-st-clair-avenue-w-toronto-casa-loma
Interested?
Contact us for more information
Matthew Wise
Salesperson

2145 Avenue Road
Toronto, Ontario M5M 4B2

