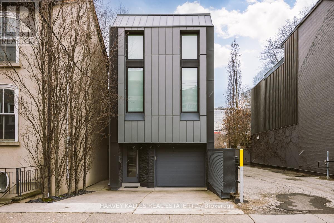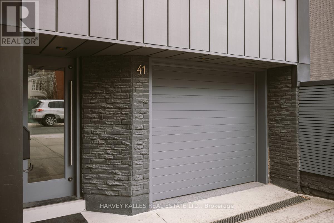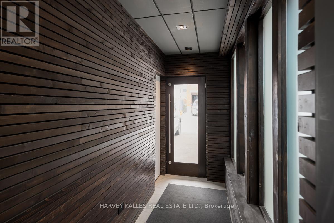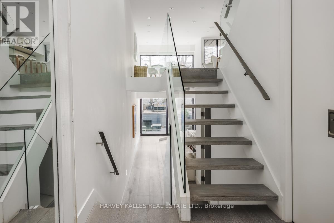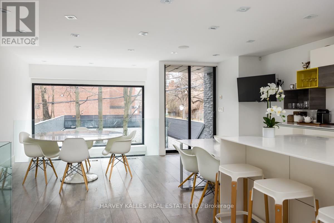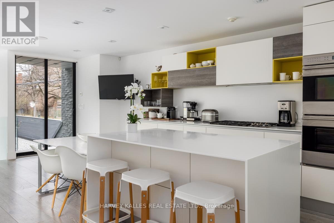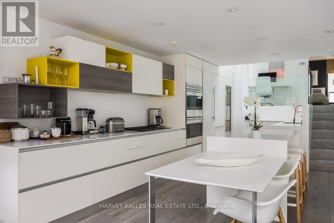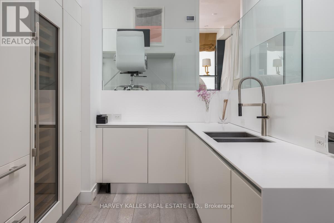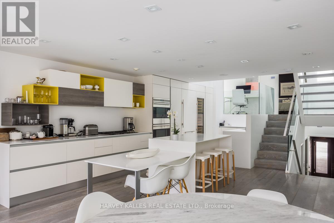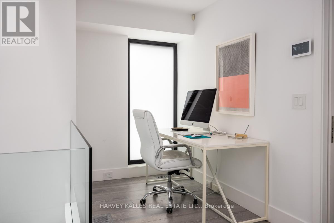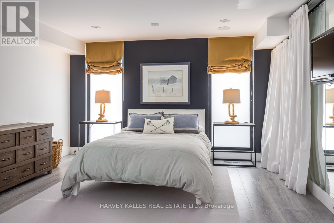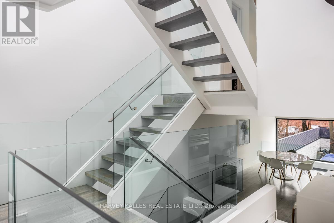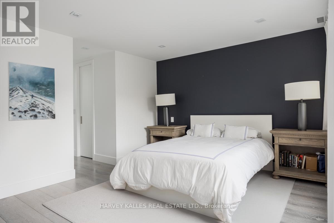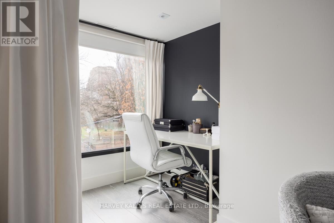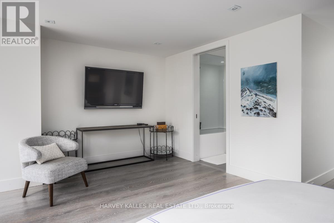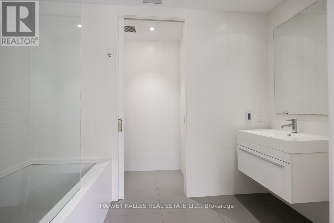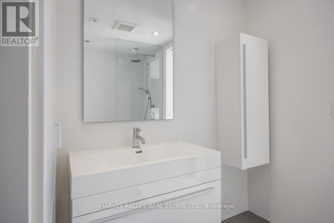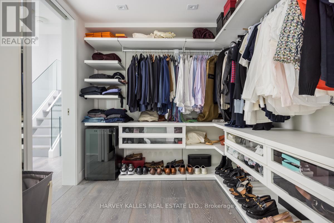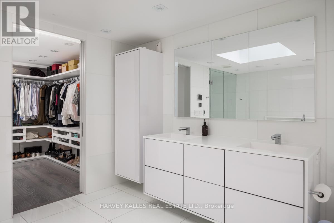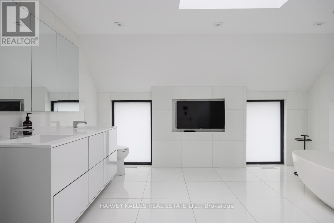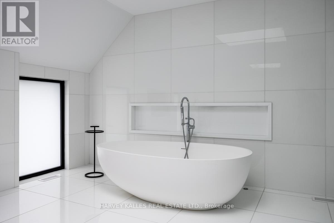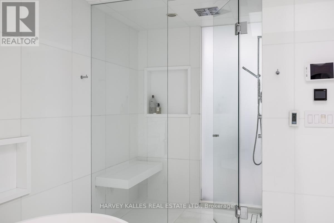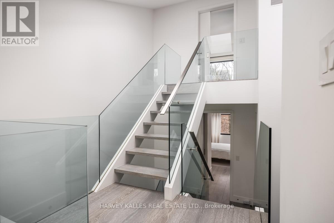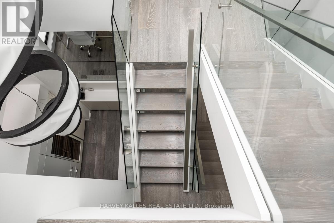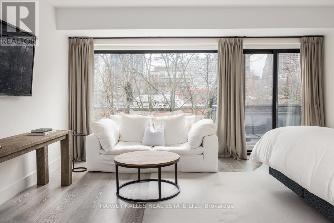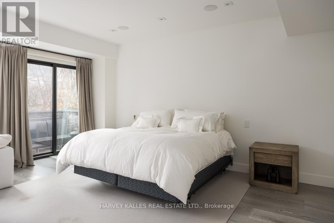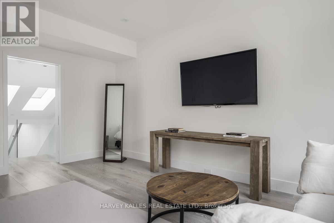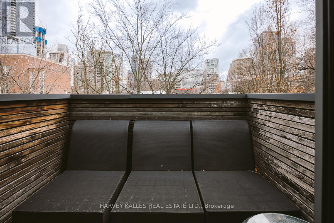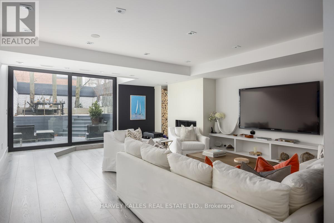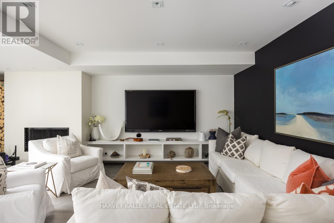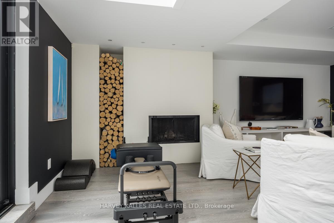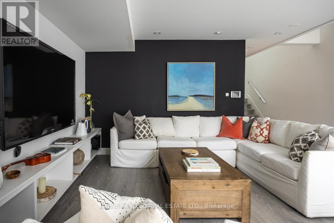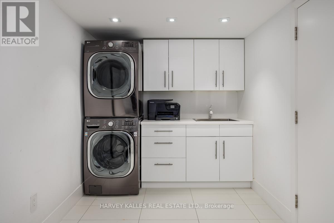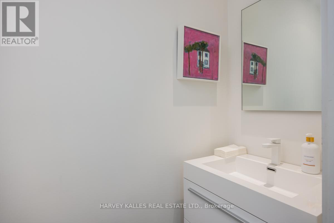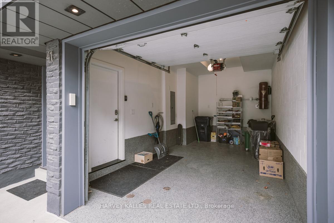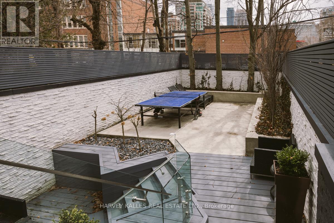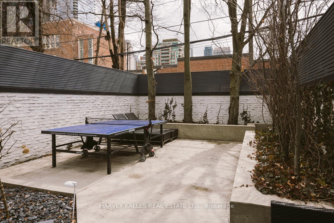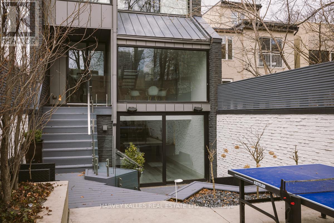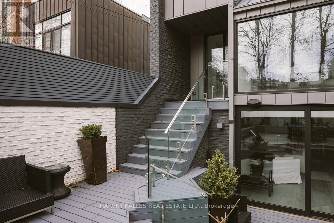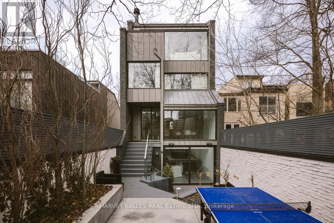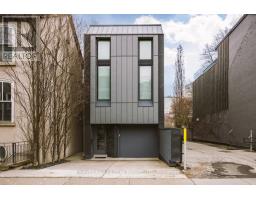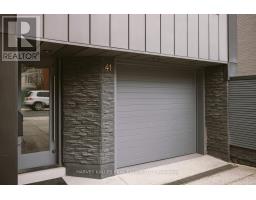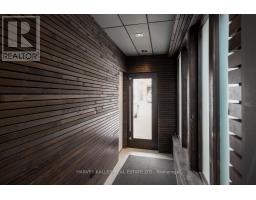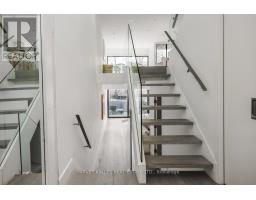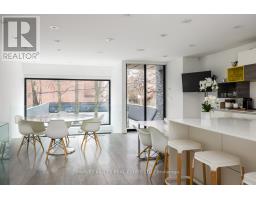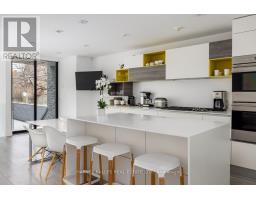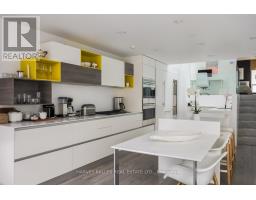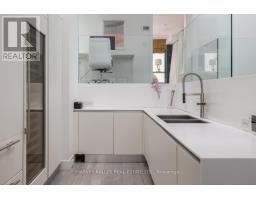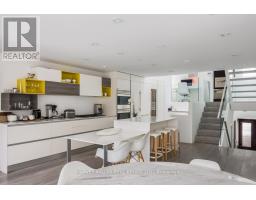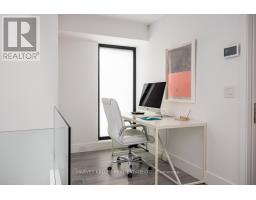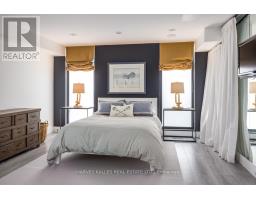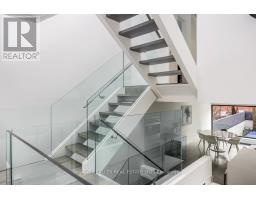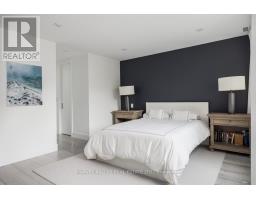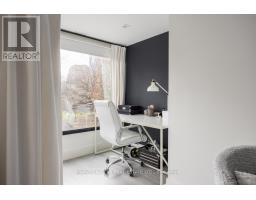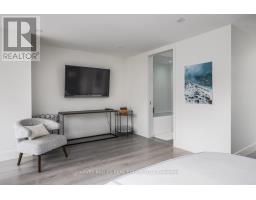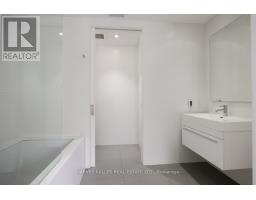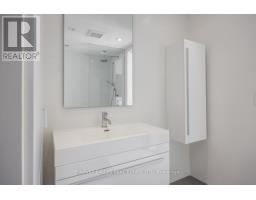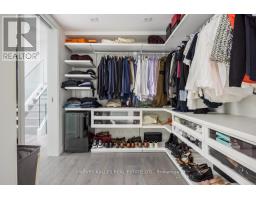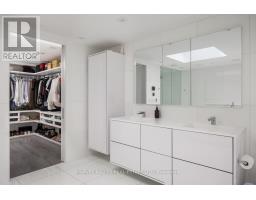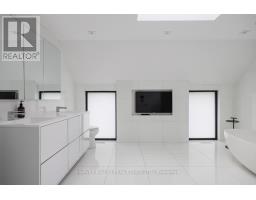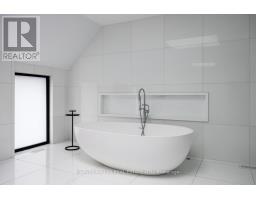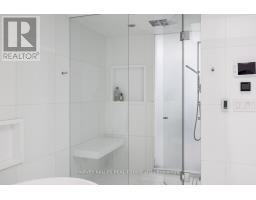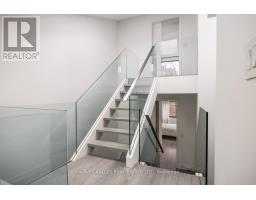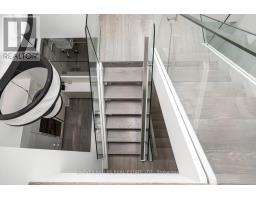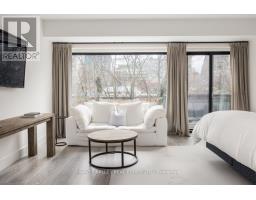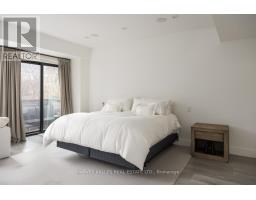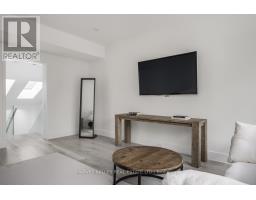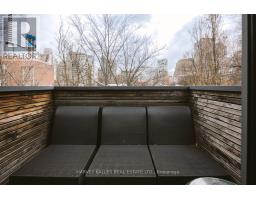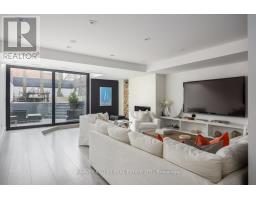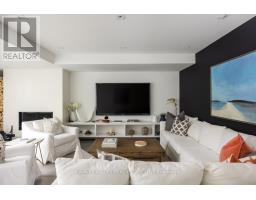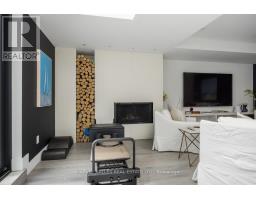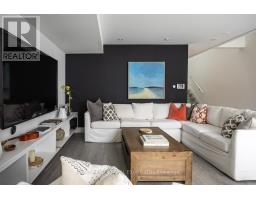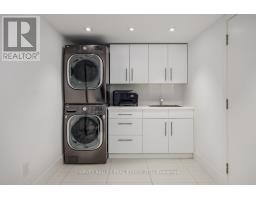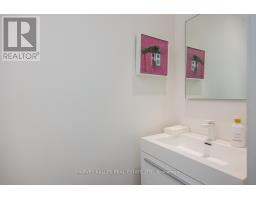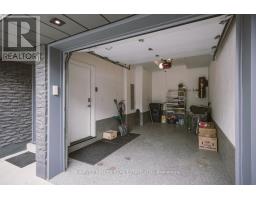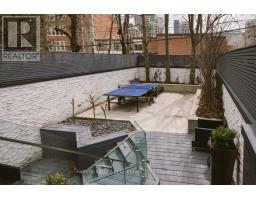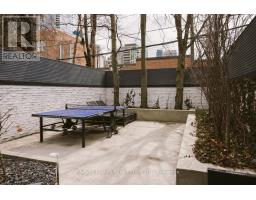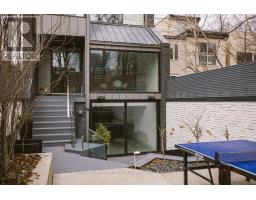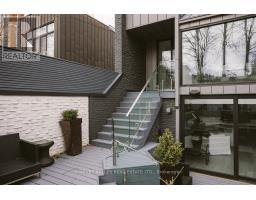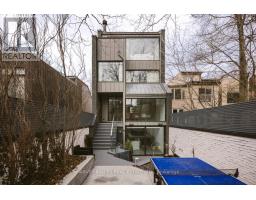41 Berryman St, Toronto, Ontario M5R 1M7 (26759714)
41 Berryman St Toronto, Ontario M5R 1M7
$5,498,000
Welcome to 41 Berryman St! Located in prime Yorkville, this sophisticated 3700+ sqft detached home boasts a sun-filled contemporary interior maximized by skylights and oversized south-facing windows on all levels. Rarely found and meticulously designed, the home invites seamless indoor and outdoor entertaining and living, from the Scavolini kitchen to the south-facing backyard oasis & two walkouts. Additional features include the exterior high-density zinc cladding, interior wide plank hardwood floors, spa-like 7pc main ensuite with marble steam shower, large walk-in closet, home automation system including electric window coverings, and a 20ft LED light installation in the atrium of the home. The home includes 3 Car Parking w/ built-in single car garage & heated driveway. Located steps to subway, Bloor St and Yorkville's finest dining & shopping! **** EXTRAS **** Top of the line Appliances: Subzero Fridge; S/S: Wolf Gas Cooktop and Built-In Ovens, B/I Miele D/W, B/I Micro, LG Washer & Dryer; Floor to Ceiling Subzero Wine Cellar; Wood Burning Fire Place; Heated Driveway; Single Garage (EV Roughed In) (id:27377)
Property Details
| MLS® Number | C8240632 |
| Property Type | Single Family |
| Community Name | Annex |
| Amenities Near By | Park, Public Transit |
| Parking Space Total | 3 |
Building
| Bathroom Total | 3 |
| Bedrooms Above Ground | 3 |
| Bedrooms Total | 3 |
| Basement Development | Finished |
| Basement Features | Walk Out |
| Basement Type | N/a (finished) |
| Construction Style Attachment | Detached |
| Construction Style Split Level | Backsplit |
| Cooling Type | Central Air Conditioning |
| Exterior Finish | Brick |
| Fireplace Present | Yes |
| Heating Fuel | Natural Gas |
| Heating Type | Forced Air |
| Type | House |
Parking
| Garage |
Land
| Acreage | No |
| Land Amenities | Park, Public Transit |
| Size Irregular | 20 X 116 Ft |
| Size Total Text | 20 X 116 Ft |
Rooms
| Level | Type | Length | Width | Dimensions |
|---|---|---|---|---|
| Second Level | Bedroom 2 | 4.72 m | 4.32 m | 4.72 m x 4.32 m |
| Second Level | Office | 3.53 m | 1.65 m | 3.53 m x 1.65 m |
| Third Level | Primary Bedroom | 5.59 m | 5.49 m | 5.59 m x 5.49 m |
| Third Level | Bathroom | 4.27 m | 3.45 m | 4.27 m x 3.45 m |
| Third Level | Other | 3.18 m | 2.44 m | 3.18 m x 2.44 m |
| Lower Level | Living Room | 6.63 m | 5.31 m | 6.63 m x 5.31 m |
| Lower Level | Laundry Room | 3.35 m | 2.29 m | 3.35 m x 2.29 m |
| Main Level | Foyer | 2.92 m | 2.06 m | 2.92 m x 2.06 m |
| Main Level | Kitchen | 6.1 m | 4.39 m | 6.1 m x 4.39 m |
| Main Level | Dining Room | 5.49 m | 3.66 m | 5.49 m x 3.66 m |
| In Between | Bedroom 3 | 4.83 m | 4.34 m | 4.83 m x 4.34 m |
https://www.realtor.ca/real-estate/26759714/41-berryman-st-toronto-annex
Interested?
Contact us for more information

Zack Fenwick
Salesperson
www.zackfenwick.com
https://www.facebook.com/ZackFenwickRealEstate/

2145 Avenue Road
Toronto, Ontario M5M 4B2

Erik Paige
Broker
www.erikpaige.com

2145 Avenue Road
Toronto, Ontario M5M 4B2

