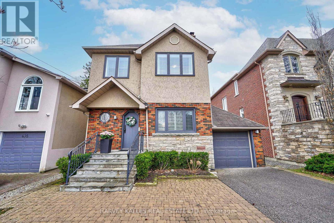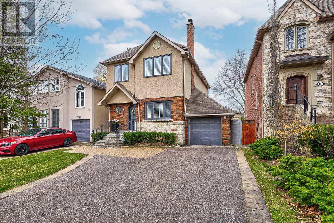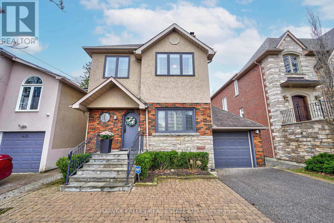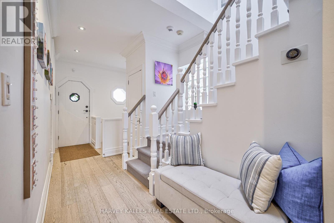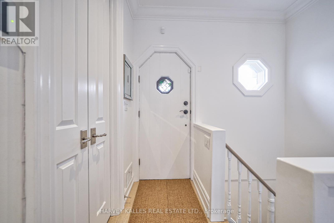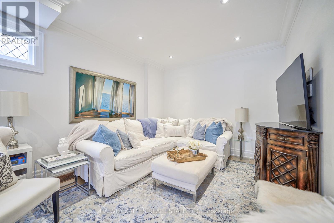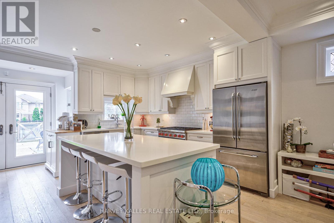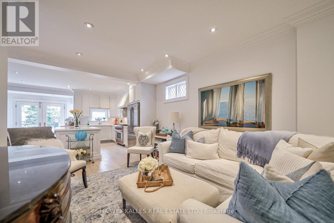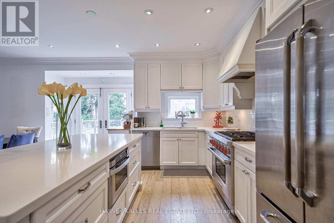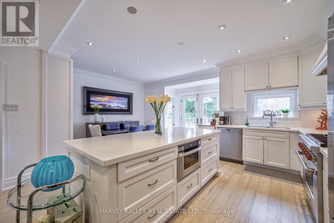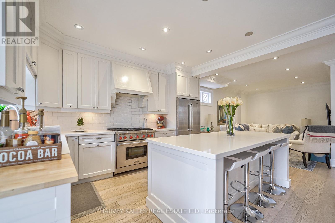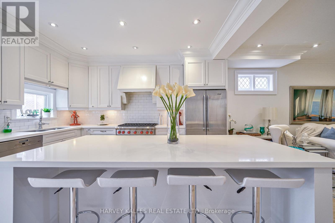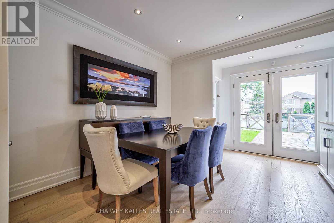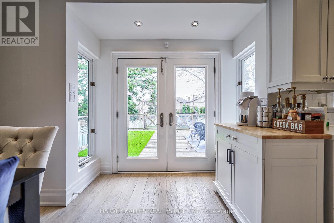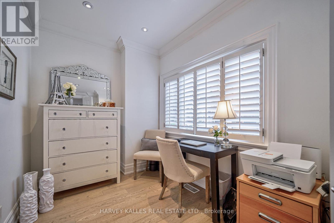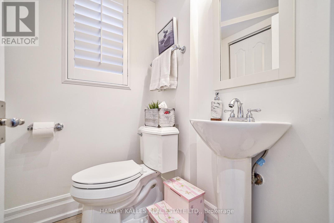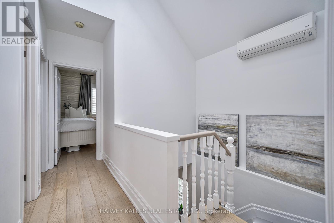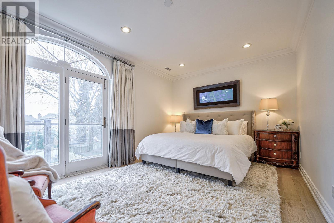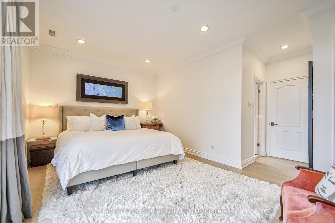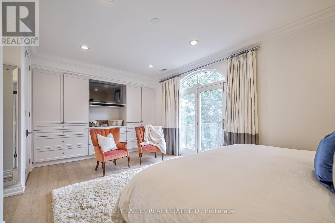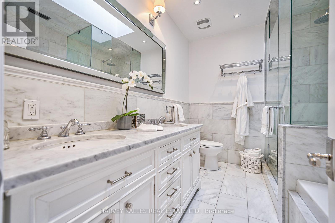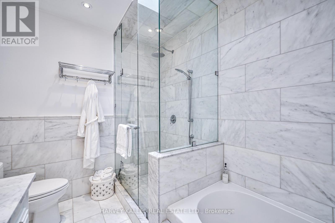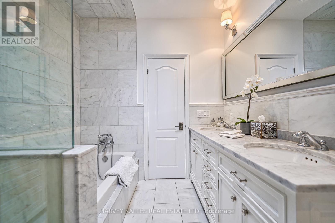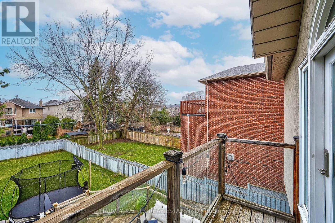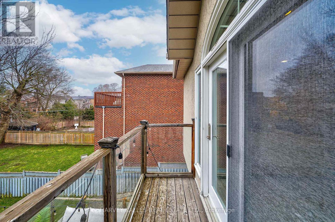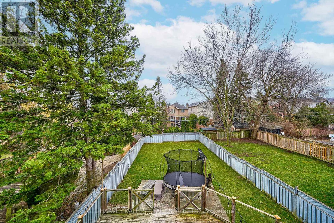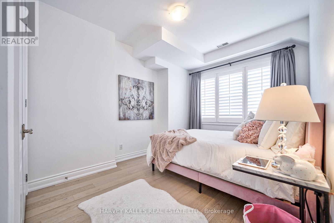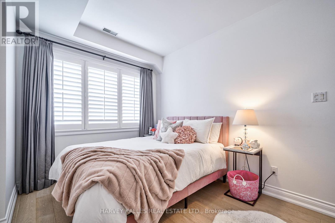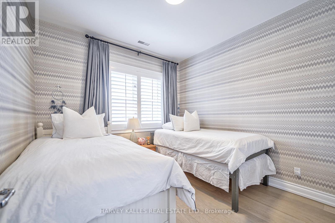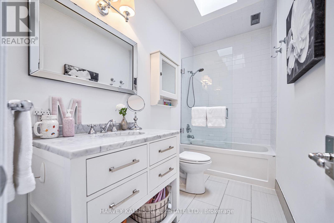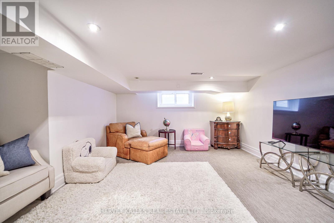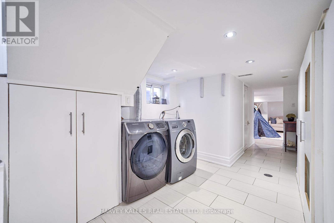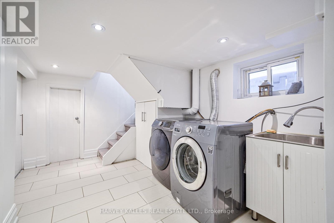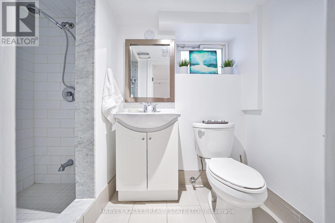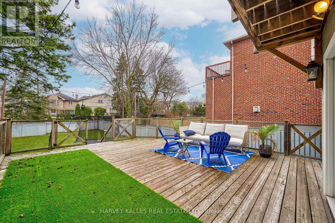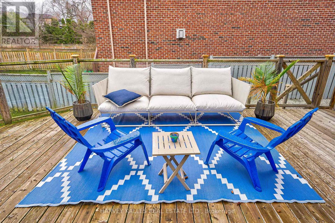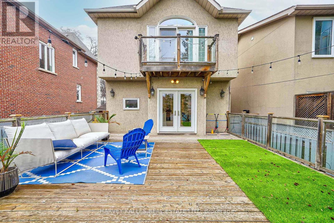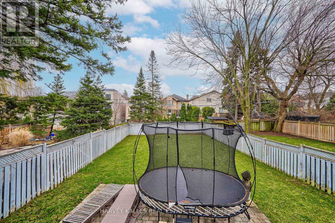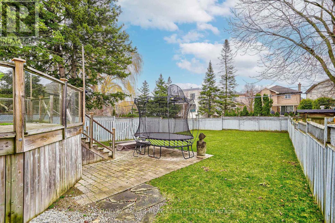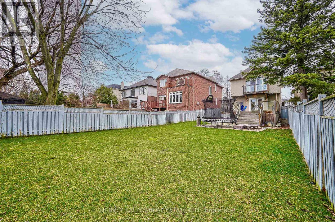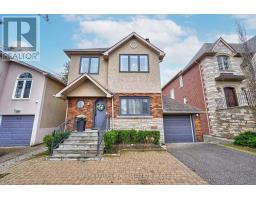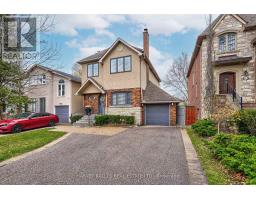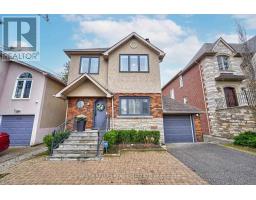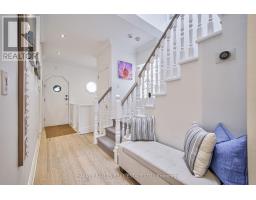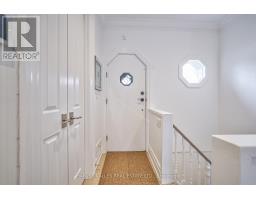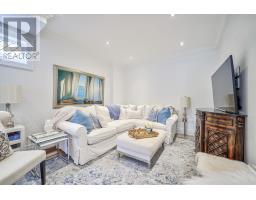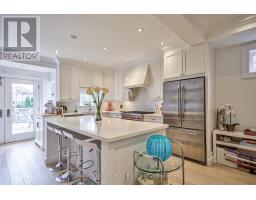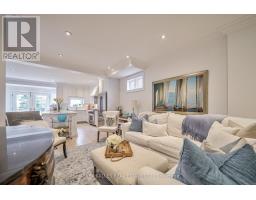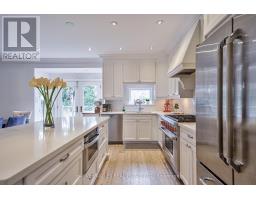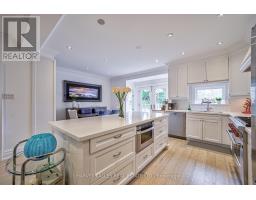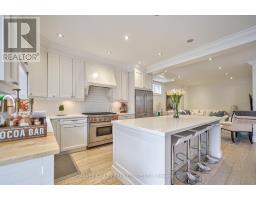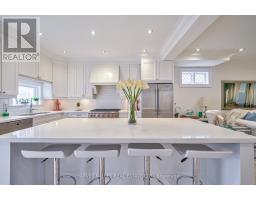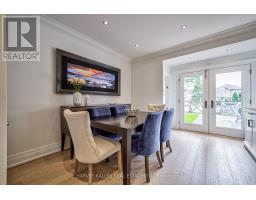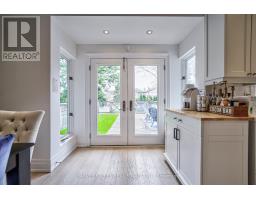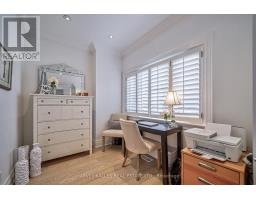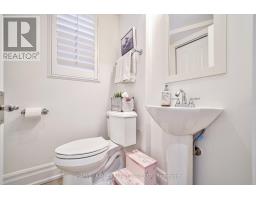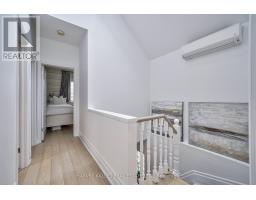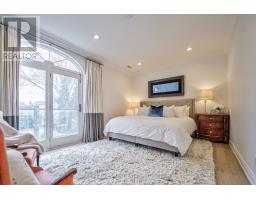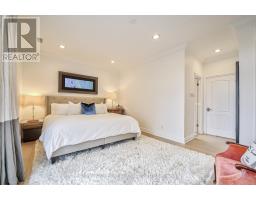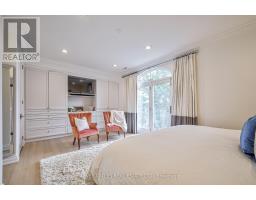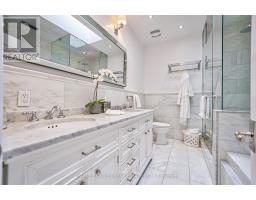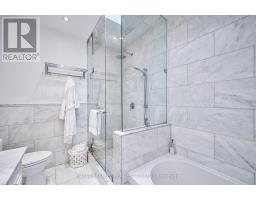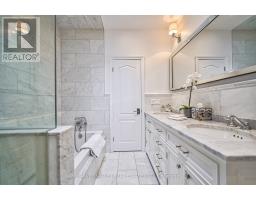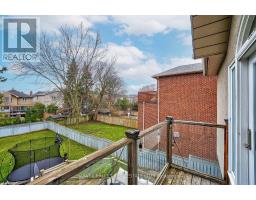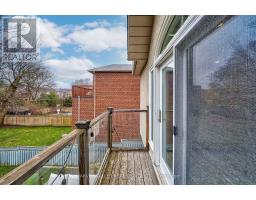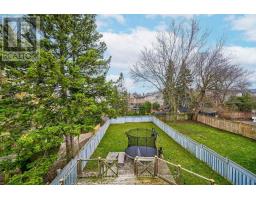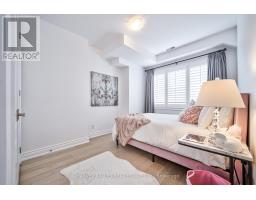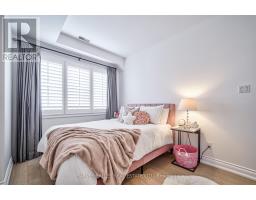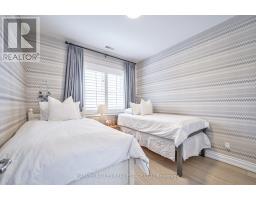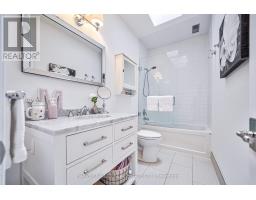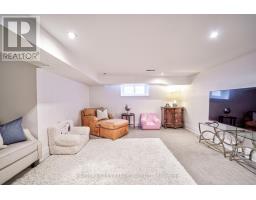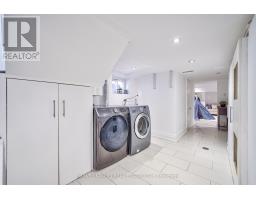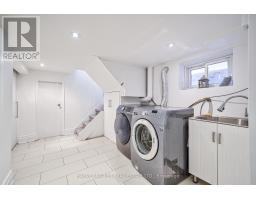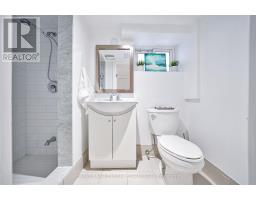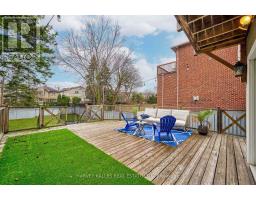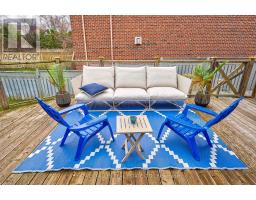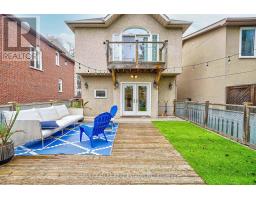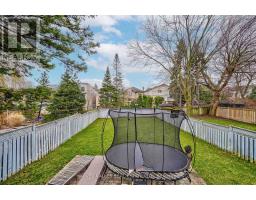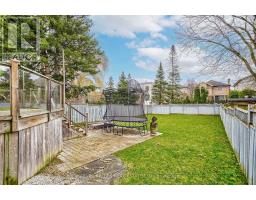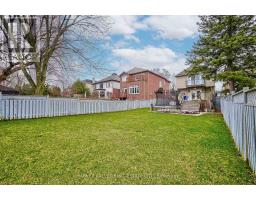439 Melrose Ave, Toronto, Ontario M5M 1Z8 (26697572)
439 Melrose Ave Toronto, Ontario M5M 1Z8
$3,000,000
Majestic 439 Melrose Is A Warm, Comfortable Modern Quality Renovated Family Home Not To Be Missed. Sitting On An Extra Large 37.5 Foot X 150 Foot Deep Sunny Southern Backyard Lot, Professionally Landscaped, A Lot Of Backyard To Enjoy. 439 Melrose Is Perfectly Situated On One Of The Nicest Streets In The Heart Of Bedford Park. Three Great Sized Bedrooms, Plus One In The Basement & A Main Floor Office (That Could Be A Bedroom), Four Washrooms In Total. The Interior Draws A lot Of Natural Light Inside, Newer Windows Throughout, Newer A/C + Furnace, Newer Humidifier, Jacuzzi Bath In Primary En suite. Newer Kitchen Wolf Oven, Marble Backsplash, Wired For Surround Sound On The Main Floor. An Entertainer's Delight. Renovated Basement With Custom Built-In Closet Organizers, This Home Is Not To Be Missed. Bonus Comes With Committee of Adjustment Approval And Plans For 4400 Sq Foot Custom Home Quick Walk To The Best Amenities On Avenue Road. Steps Away From, Parks, Close To Highway 401, & Shops On Avenue Road.. Close To Top Private (Havergal College, TFS, Crescent School) & Quality Public Schools. **** EXTRAS **** 3 skylights, crown mouldings. Garage door opener & 2 remotes, all light fixtures & blinds, built-in dishwasher, gas hookup for barbecue, all elfs, window coverings, washer/dryer. (id:27377)
Property Details
| MLS® Number | C8197678 |
| Property Type | Single Family |
| Community Name | Bedford Park-Nortown |
| Parking Space Total | 3 |
Building
| Bathroom Total | 4 |
| Bedrooms Above Ground | 3 |
| Bedrooms Below Ground | 1 |
| Bedrooms Total | 4 |
| Basement Development | Finished |
| Basement Type | N/a (finished) |
| Construction Style Attachment | Detached |
| Cooling Type | Central Air Conditioning |
| Exterior Finish | Brick, Stucco |
| Heating Fuel | Natural Gas |
| Heating Type | Forced Air |
| Stories Total | 2 |
| Type | House |
Parking
| Attached Garage |
Land
| Acreage | No |
| Size Irregular | 37.5 X 150 Ft |
| Size Total Text | 37.5 X 150 Ft |
Rooms
| Level | Type | Length | Width | Dimensions |
|---|---|---|---|---|
| Second Level | Primary Bedroom | Measurements not available | ||
| Second Level | Bedroom 2 | Measurements not available | ||
| Second Level | Bedroom 3 | Measurements not available | ||
| Basement | Recreational, Games Room | Measurements not available | ||
| Basement | Bedroom | Measurements not available | ||
| Main Level | Kitchen | Measurements not available | ||
| Main Level | Eating Area | Measurements not available | ||
| Main Level | Dining Room | Measurements not available | ||
| Main Level | Living Room | Measurements not available | ||
| Main Level | Office | Measurements not available |
https://www.realtor.ca/real-estate/26697572/439-melrose-ave-toronto-bedford-park-nortown
Interested?
Contact us for more information

Ira David Jelinek
Salesperson
Http://www.agentira.com
www.facebook.com/ira.jelinek
https://twitter.com/jelinekira
www.linkedin.com/profile/view?id=87142545&trk=nav_responsive_tab_profile

2145 Avenue Road
Toronto, Ontario M5M 4B2

