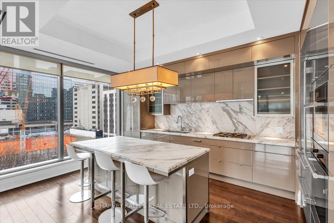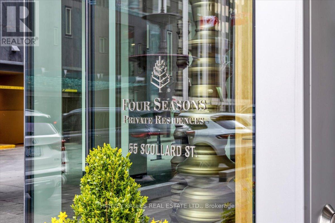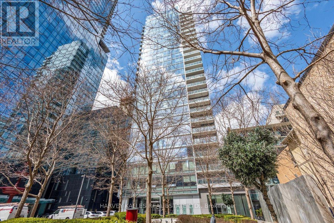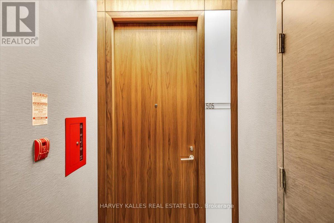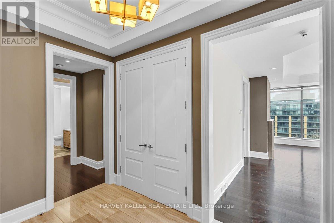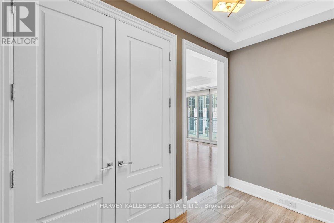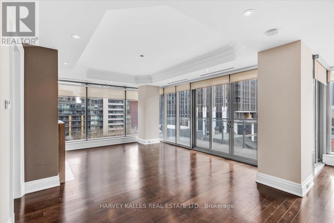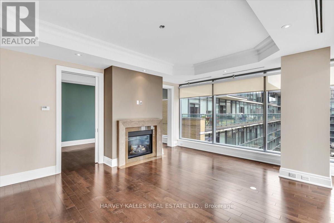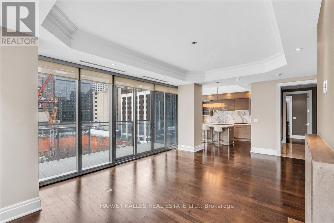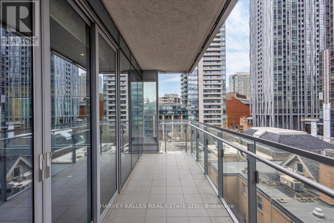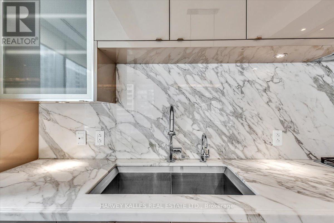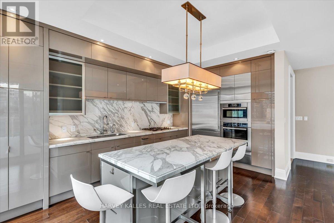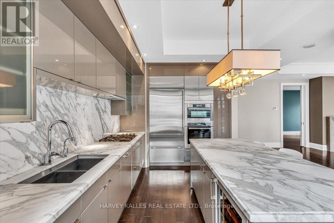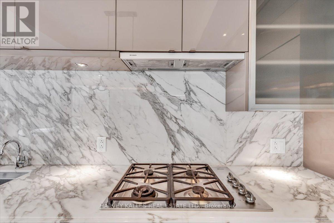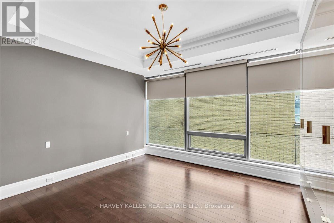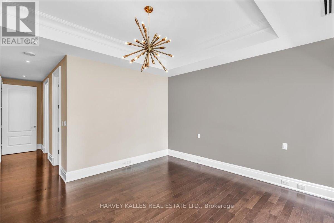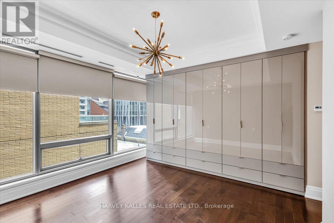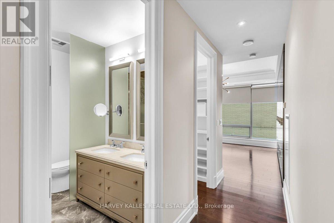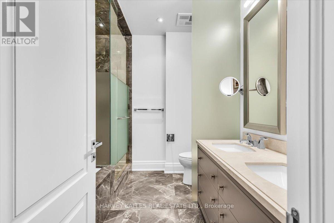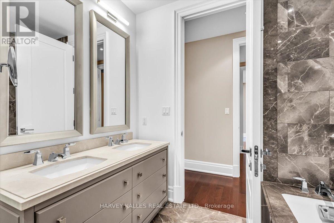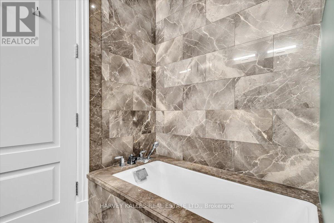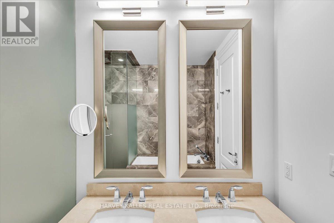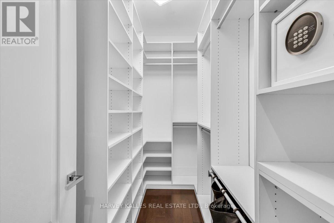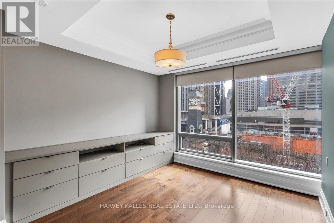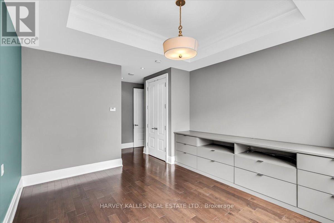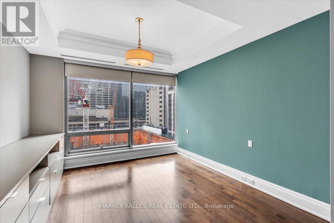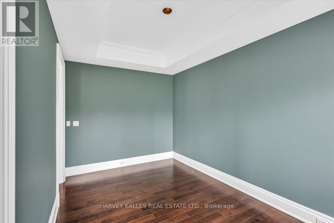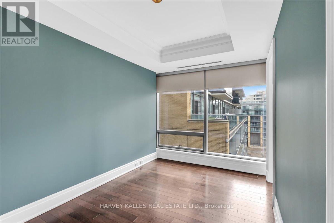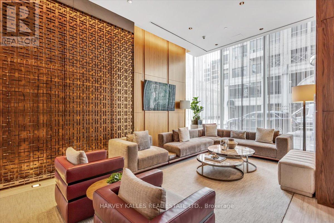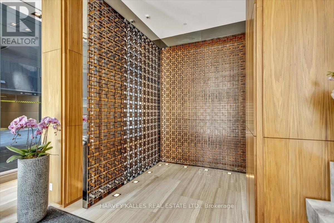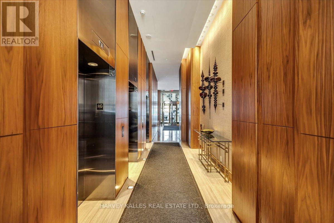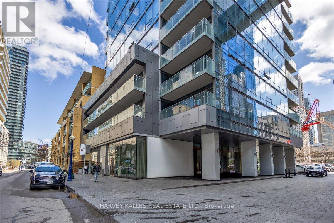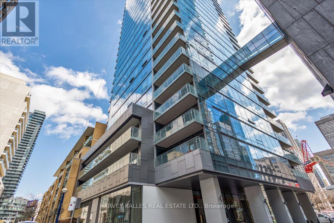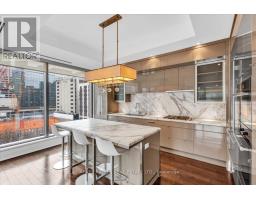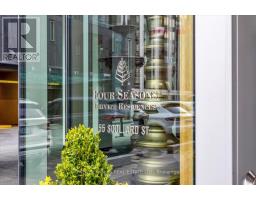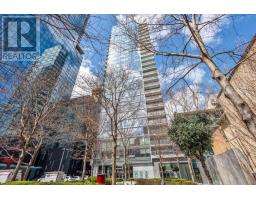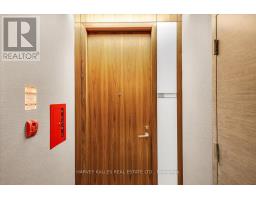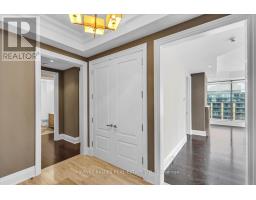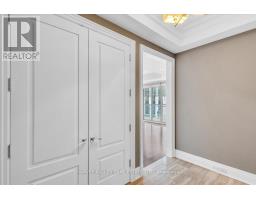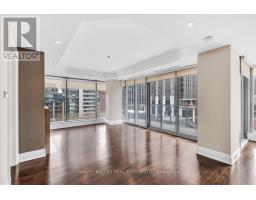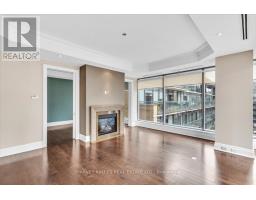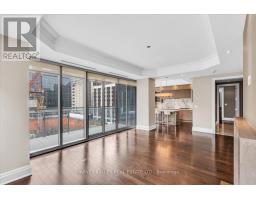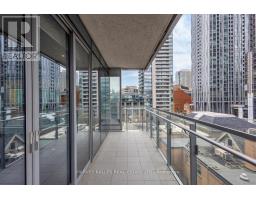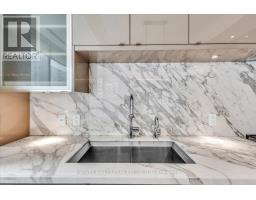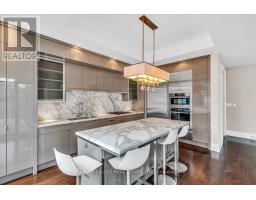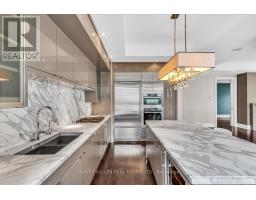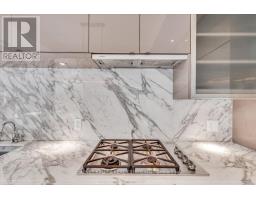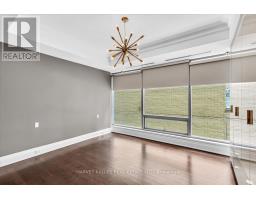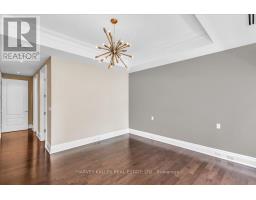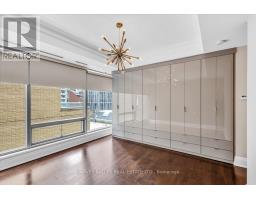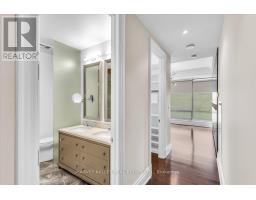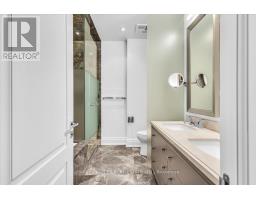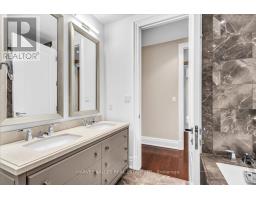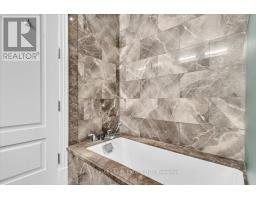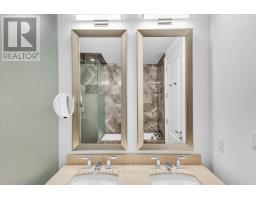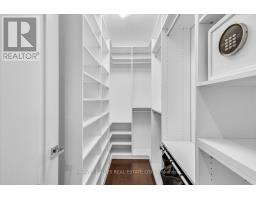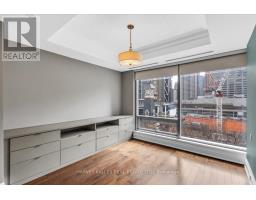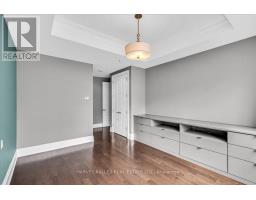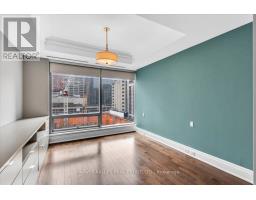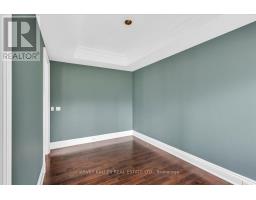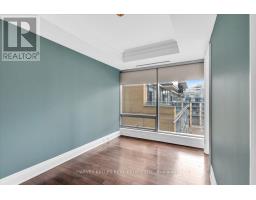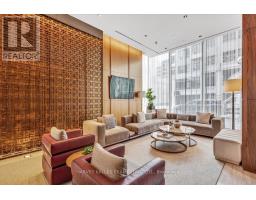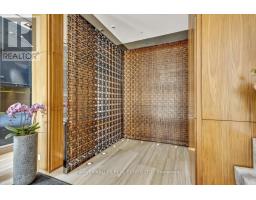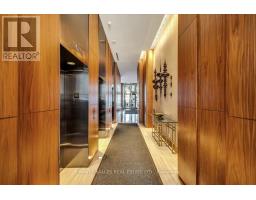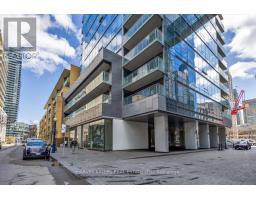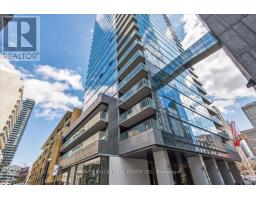#505 -55 Scollard St, Toronto, Ontario M5R 0A1 (26785457)
#505 -55 Scollard St Toronto, Ontario M5R 0A1
$3,550,000Maintenance,
$3,470.32 Monthly
Maintenance,
$3,470.32 MonthlyExperience The Epitome Of Urban Luxury Living At The Four Seasons Private Residences, Boasting A Thoughtfully Designed Layout Featuring 2 + 1 Bedrooms, 10 Ft Ceilings, And An Enviable Location Surrounded By The Best The City Has To Offer. This Suite Boasts An Inviting Open-Concept Living And Dining Area Illuminated By Floor-To-Ceiling Windows Leading To A Private Balcony With Sunny Southern Exposure. Entertain Effortlessly In The Spacious Eat-In Kitchen Equipped With High-End Appliances, Sleek Hi-Gloss Cabinets, And A Convenient Breakfast Bar, All With Balcony Access. Retreat To The Primary Suite Complete With A Walk-In Closet, Custom Built-Ins, And A Lavish Ensuite Bathroom Adorned With Marble Floors. Additional Highlights Include A Generous Second Bedroom And A Versatile Enclosed Den Ideal For A Third Bedroom, Office, Or Family Room. Enjoy The Convenience Of 2 Car Parking And A Locker, As Well As Exclusive Access To The Health Club, Indoor Pool, Concierge Services, And More, Elevating Your Lifestyle To New Heights. Situated Mere Steps From Premier Dining, Upscale Shops, Transit, And Other Amenities, This Is An Unparalleled Opportunity For Five-Star Living That Must Be Seen To Be Believed. **** EXTRAS **** All Existing Kitchen Appliances, Washer, Dryer, All Elfs, All Window Coverings. (id:27377)
Property Details
| MLS® Number | C8260030 |
| Property Type | Single Family |
| Community Name | Annex |
| Amenities Near By | Hospital, Park, Place Of Worship, Public Transit |
| Community Features | Community Centre |
| Features | Balcony |
| Parking Space Total | 2 |
| Pool Type | Indoor Pool |
Building
| Bathroom Total | 3 |
| Bedrooms Above Ground | 2 |
| Bedrooms Below Ground | 1 |
| Bedrooms Total | 3 |
| Amenities | Storage - Locker, Security/concierge, Party Room, Visitor Parking, Exercise Centre |
| Cooling Type | Central Air Conditioning |
| Exterior Finish | Concrete |
| Fireplace Present | Yes |
| Heating Fuel | Natural Gas |
| Heating Type | Forced Air |
| Type | Apartment |
Parking
| Visitor Parking |
Land
| Acreage | No |
| Land Amenities | Hospital, Park, Place Of Worship, Public Transit |
Rooms
| Level | Type | Length | Width | Dimensions |
|---|---|---|---|---|
| Main Level | Living Room | 4.63 m | 7.07 m | 4.63 m x 7.07 m |
| Main Level | Dining Room | 4.63 m | 7.07 m | 4.63 m x 7.07 m |
| Main Level | Kitchen | 4.99 m | 3.78 m | 4.99 m x 3.78 m |
| Main Level | Den | 3.21 m | 4.63 m | 3.21 m x 4.63 m |
| Main Level | Primary Bedroom | 4.65 m | 4.04 m | 4.65 m x 4.04 m |
| Main Level | Bedroom 2 | 4.19 m | 3.84 m | 4.19 m x 3.84 m |
https://www.realtor.ca/real-estate/26785457/505-55-scollard-st-toronto-annex
Interested?
Contact us for more information

Adam David Weiner
Salesperson
(416) 545-9151
www.adamweiner.ca/

2145 Avenue Road
Toronto, Ontario M5M 4B2

John Qureshi
Broker

2145 Avenue Road
Toronto, Ontario M5M 4B2

