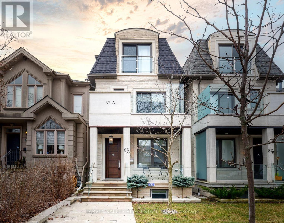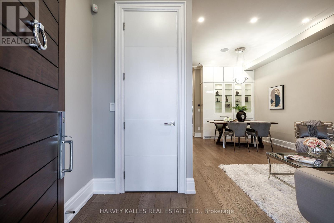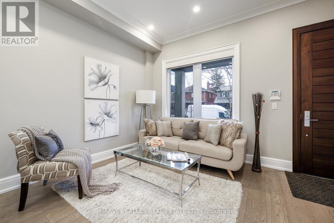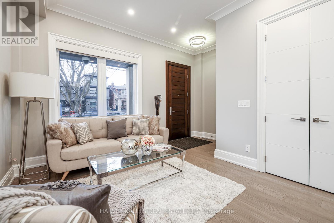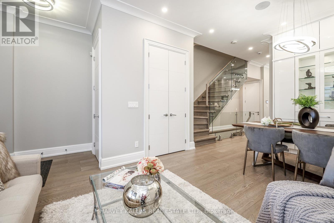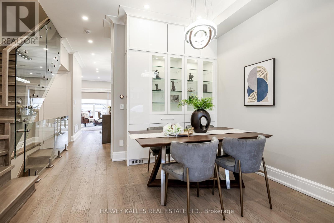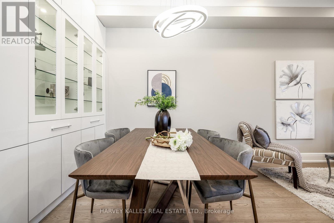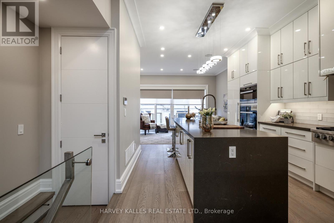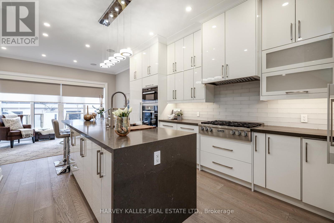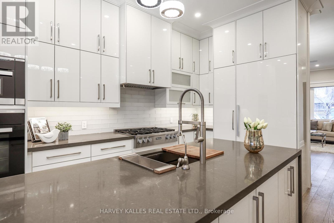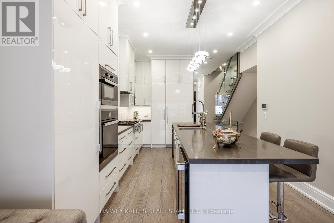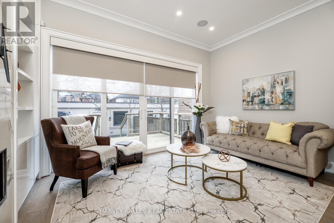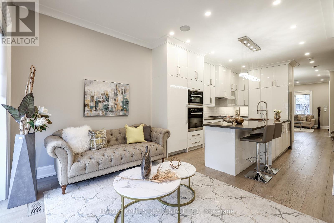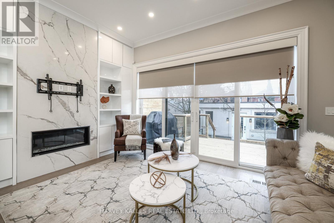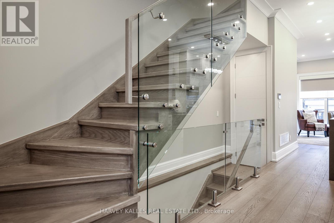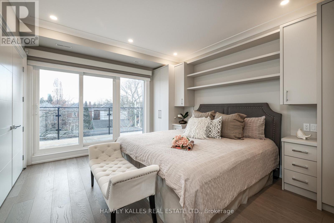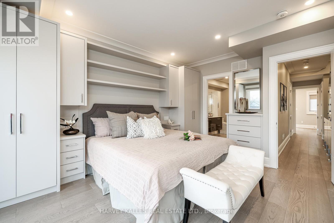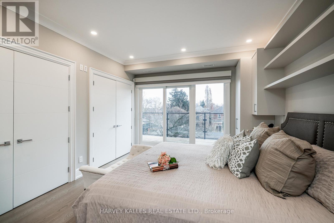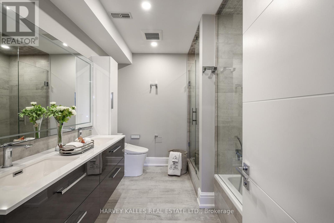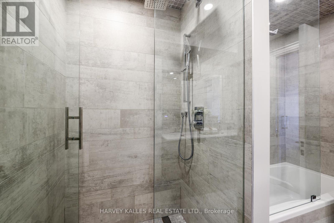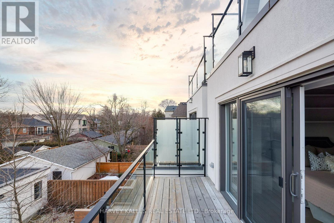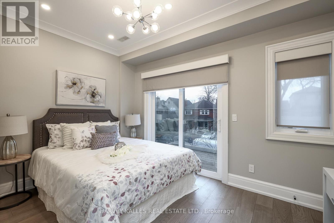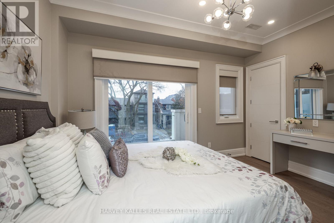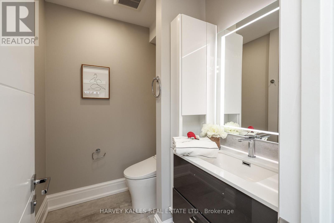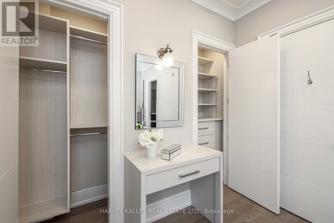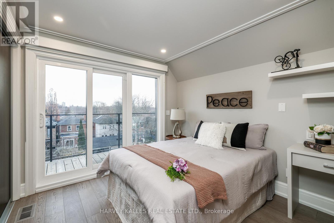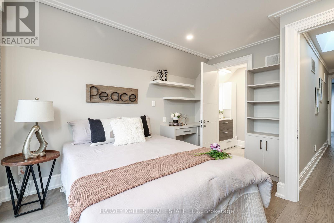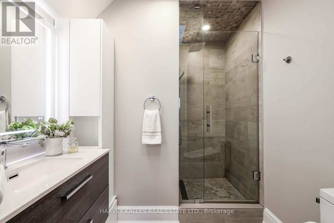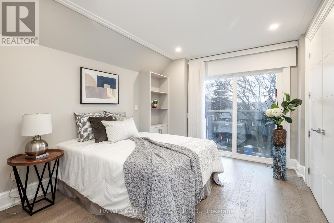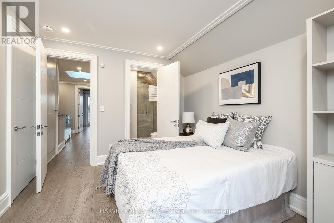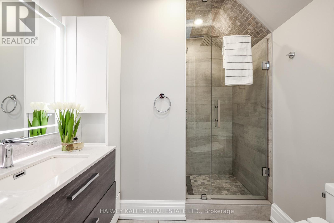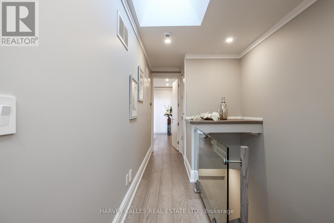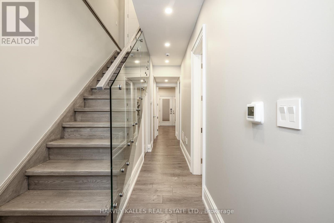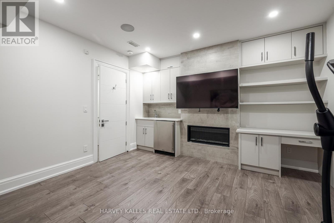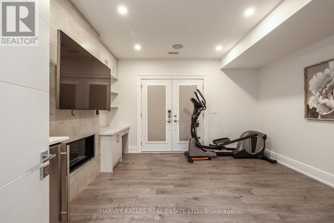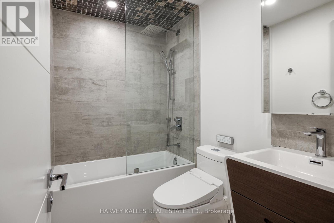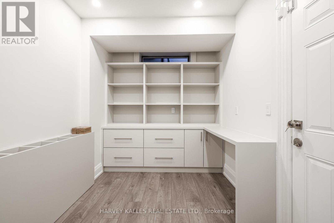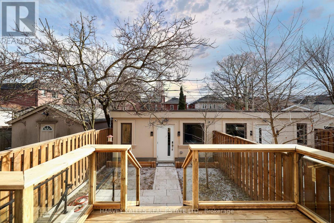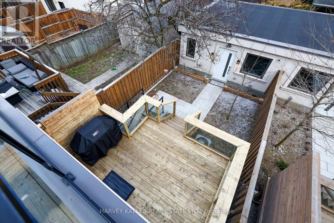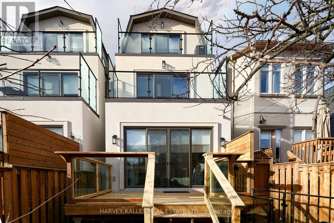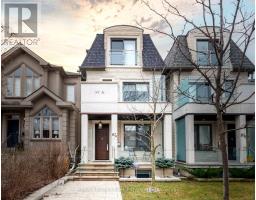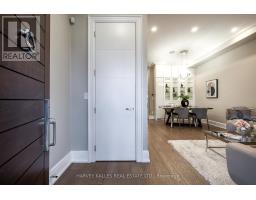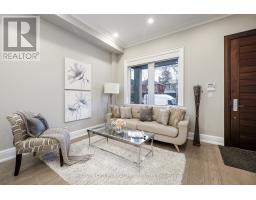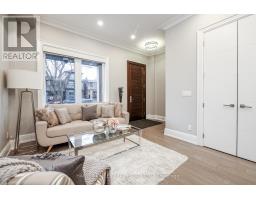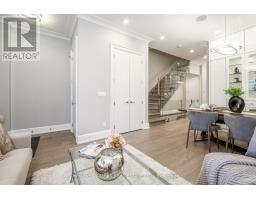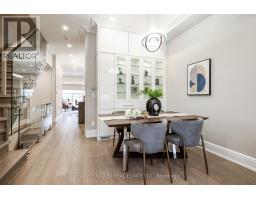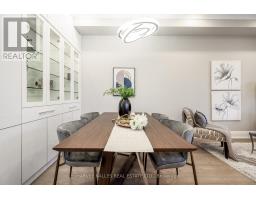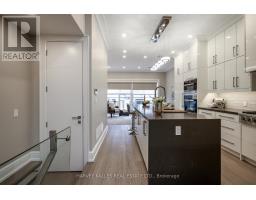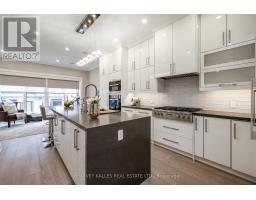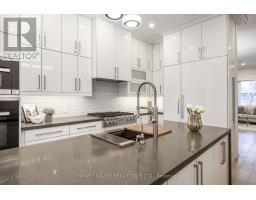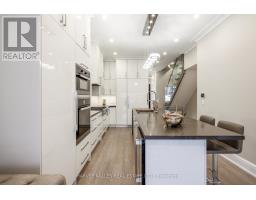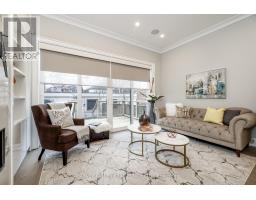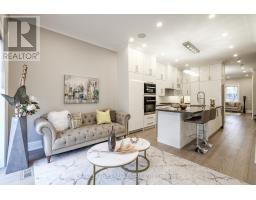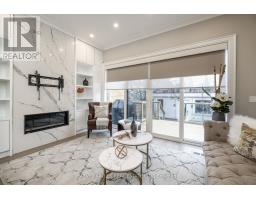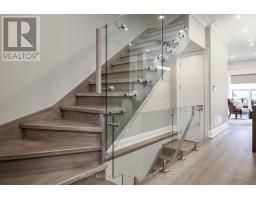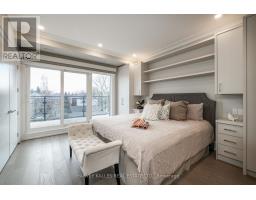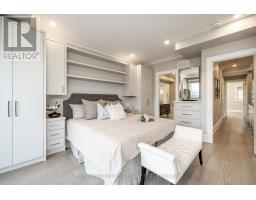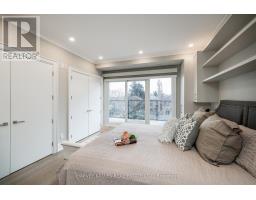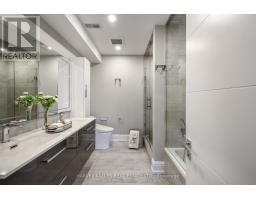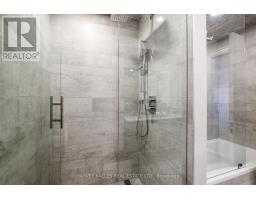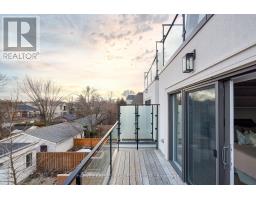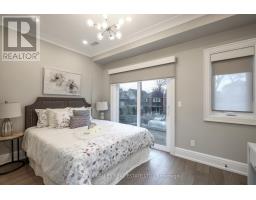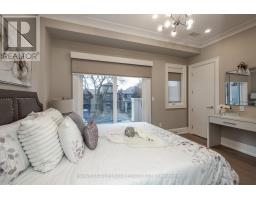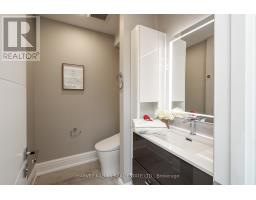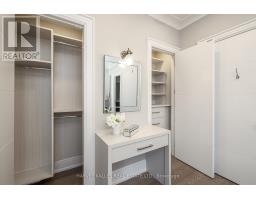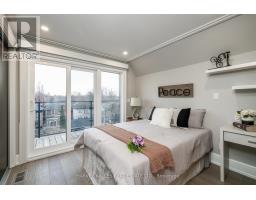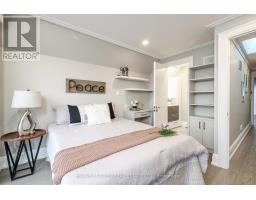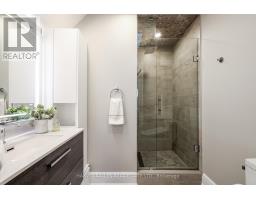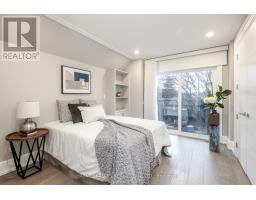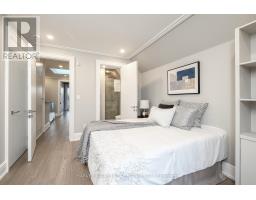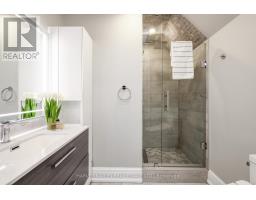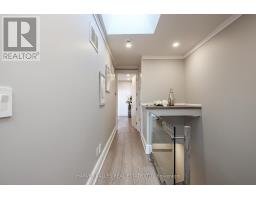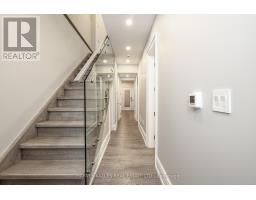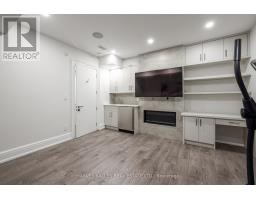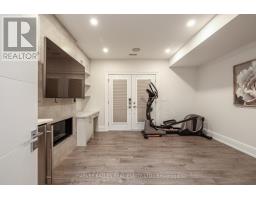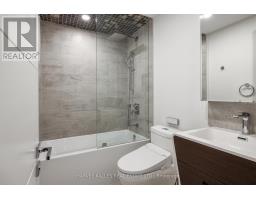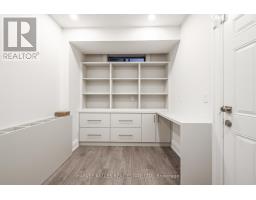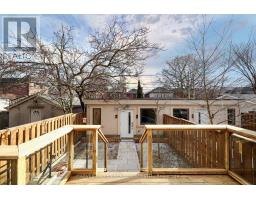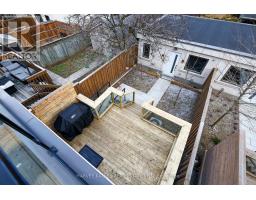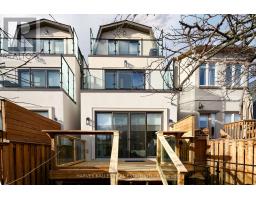87a Bedford Park Ave, Toronto, Ontario M5M 1J2 (26751121)
87a Bedford Park Ave Toronto, Ontario M5M 1J2
$3,195,000
In the heart of Bedford Park, a remarkable 3-year-old custom home beckons near Yonge St. This sophisticated haven stands mere steps from top-rated schools, amenities, retail & transit, with Lawrence subway station a brief walk away. A contemporary gem spanning 3,106 Sq. Ft. across all levels, it boasts a fabulous open concept layout with upscale finishes. The modern kitchen is a culinary delight with custom lacquered cabinets, high-end Miele appliances & waterfall center island featuring quartz counters & breakfast bar. The primary suite is a vision of luxury, offering his/hers closets, built-in organizers & a sunny balcony. Its 7-piece spa-like ensuite is a haven of relaxation, complete with heated floors, soaker tub & separate shower. Three additional bedrooms each feature their own 5-piece ensuites, balconies & ample closet space. The lower level encompasses an extra bedroom, 6-piecebath, substantial storage, and fantastic rec room with gas fireplace, wet bar & W/O to the backyard. **** EXTRAS **** Control4 home automation system, automated blinds (where applicable), B/I speakers, 2-zone heating & CAC with suppl. radiant flr heat in bsmt. Detached 2-car garage off laneway. *Possibility of building 2-storey laneway suite as-of-right!* (id:27377)
Property Details
| MLS® Number | C8234046 |
| Property Type | Single Family |
| Community Name | Lawrence Park North |
| Amenities Near By | Park, Public Transit, Schools |
| Features | Lane |
| Parking Space Total | 2 |
Building
| Bathroom Total | 6 |
| Bedrooms Above Ground | 4 |
| Bedrooms Below Ground | 1 |
| Bedrooms Total | 5 |
| Basement Development | Finished |
| Basement Features | Walk Out |
| Basement Type | Full (finished) |
| Construction Style Attachment | Detached |
| Cooling Type | Central Air Conditioning |
| Exterior Finish | Stone, Stucco |
| Fireplace Present | Yes |
| Heating Fuel | Natural Gas |
| Heating Type | Forced Air |
| Stories Total | 3 |
| Type | House |
Parking
| Detached Garage |
Land
| Acreage | No |
| Land Amenities | Park, Public Transit, Schools |
| Size Irregular | 20 X 118.31 Ft |
| Size Total Text | 20 X 118.31 Ft |
Rooms
| Level | Type | Length | Width | Dimensions |
|---|---|---|---|---|
| Second Level | Primary Bedroom | 4.14 m | 3.68 m | 4.14 m x 3.68 m |
| Second Level | Bathroom | 2.95 m | 2.46 m | 2.95 m x 2.46 m |
| Second Level | Bedroom 2 | 3.96 m | 2.67 m | 3.96 m x 2.67 m |
| Third Level | Bedroom 3 | 3.63 m | 3.07 m | 3.63 m x 3.07 m |
| Third Level | Bedroom 4 | 3.78 m | 3.1 m | 3.78 m x 3.1 m |
| Basement | Recreational, Games Room | 4.29 m | 3.99 m | 4.29 m x 3.99 m |
| Basement | Bedroom 5 | 3 m | 2.26 m | 3 m x 2.26 m |
| Main Level | Foyer | 1.73 m | 1.35 m | 1.73 m x 1.35 m |
| Main Level | Living Room | 3.3 m | 3.02 m | 3.3 m x 3.02 m |
| Main Level | Dining Room | 3.02 m | 3.3 m | 3.02 m x 3.3 m |
| Main Level | Kitchen | 5.05 m | 3.56 m | 5.05 m x 3.56 m |
| Main Level | Family Room | 4.65 m | 3.07 m | 4.65 m x 3.07 m |
https://www.realtor.ca/real-estate/26751121/87a-bedford-park-ave-toronto-lawrence-park-north
Interested?
Contact us for more information
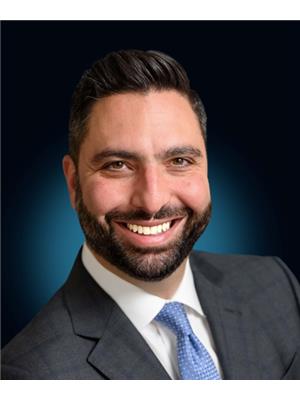
Andre S Kutyan
Broker
https://andrekutyan.com/
https://www.facebook.com/andrekutyanhomes
https://twitter.com/andrekutyan
https://www.linkedin.com/in/andrekutyan

2145 Avenue Road
Toronto, Ontario M5M 4B2

Robert S. Greenberg
Salesperson
www.robertgreenberg.com
https://www.facebook.com/robertgreenbergteam/
https://twitter.com/rgreenbergteam
https://www.linkedin.com/in/robertgreenbergteam

2145 Avenue Road
Toronto, Ontario M5M 4B2

