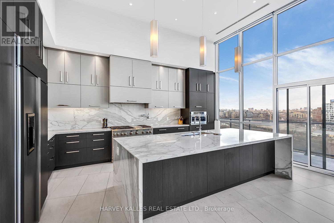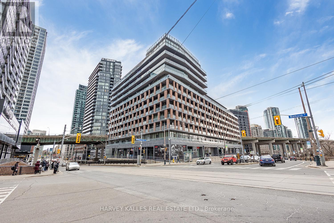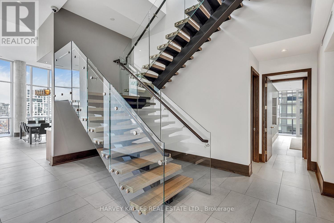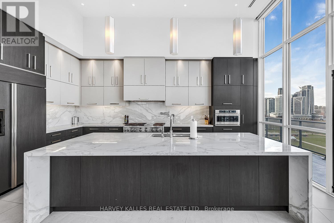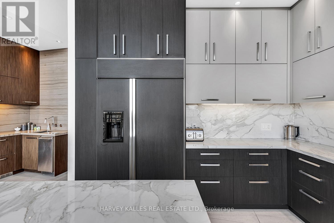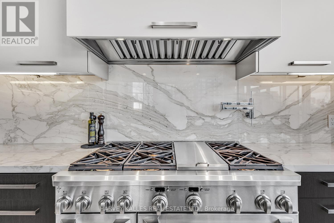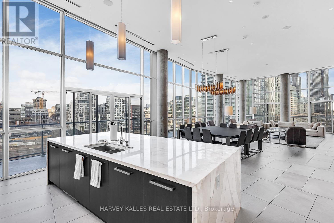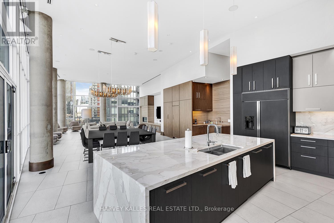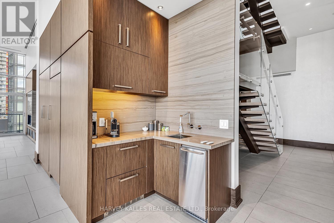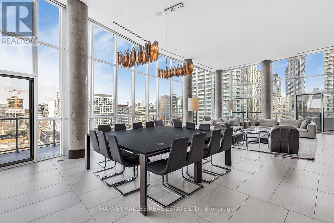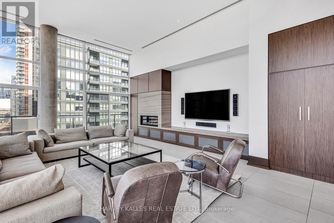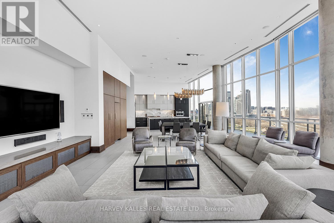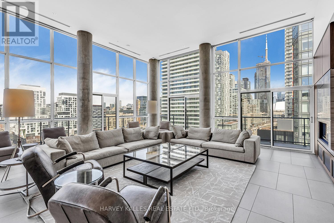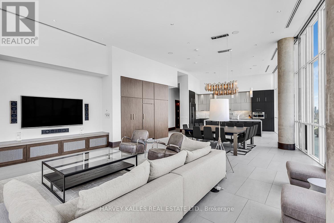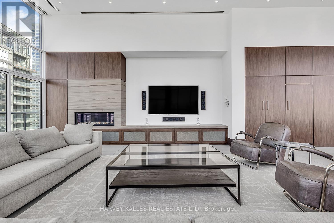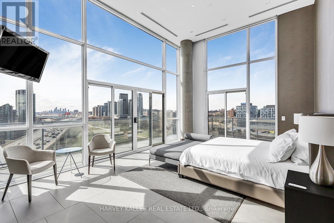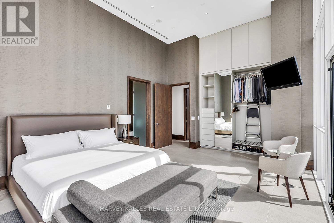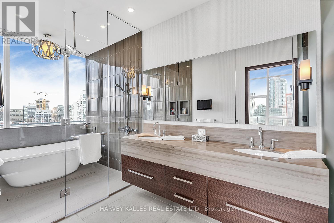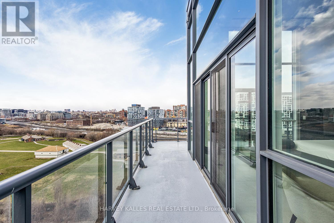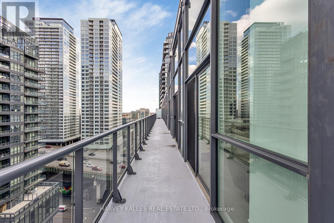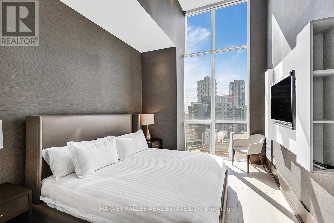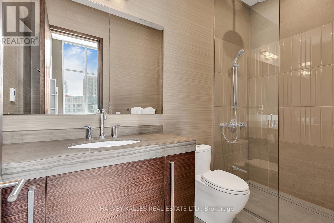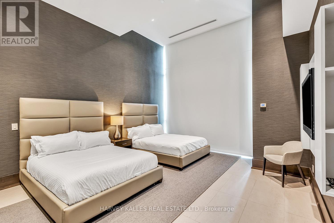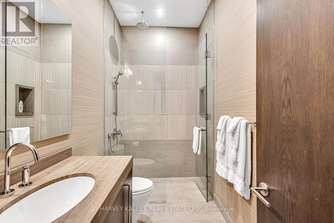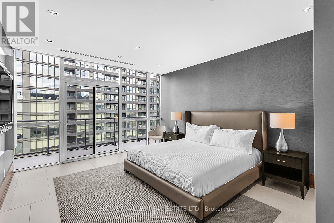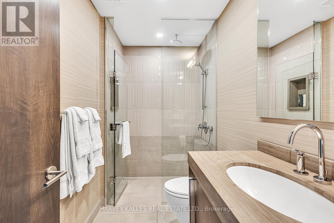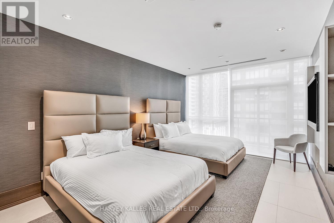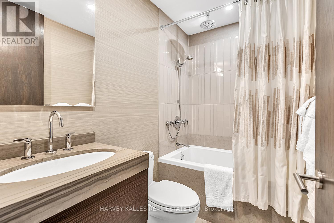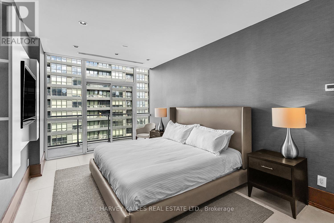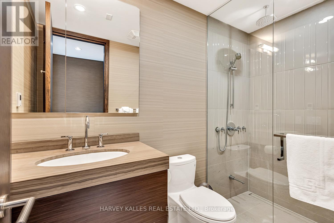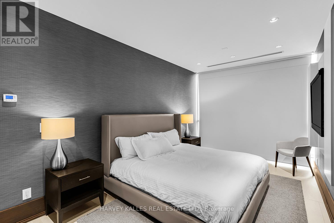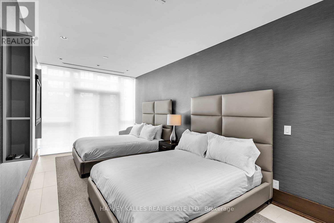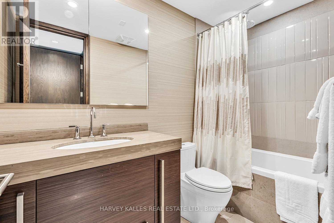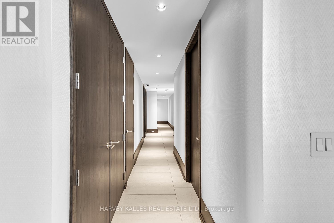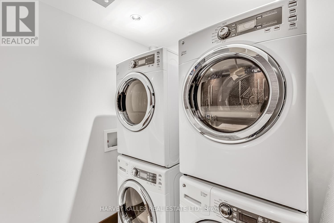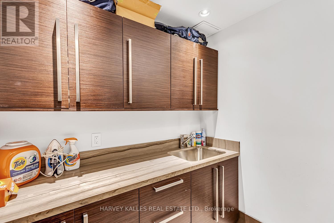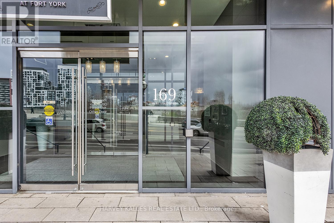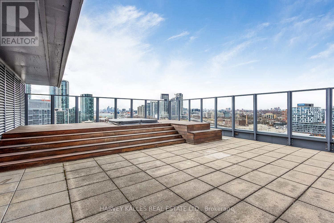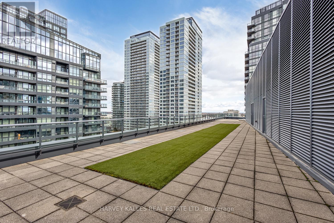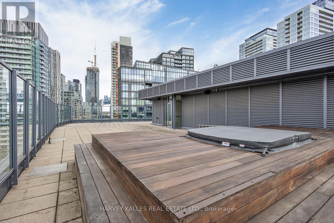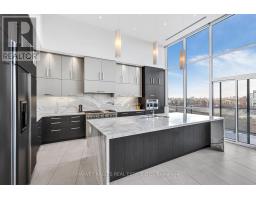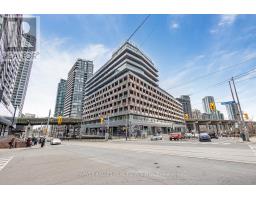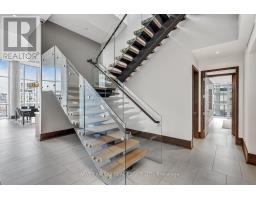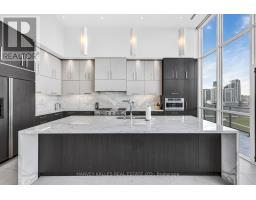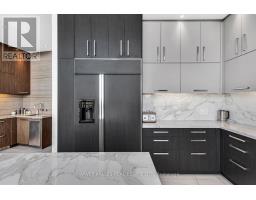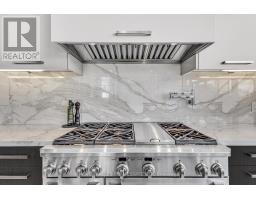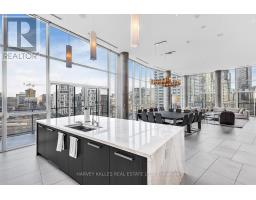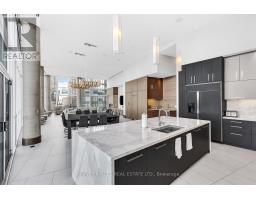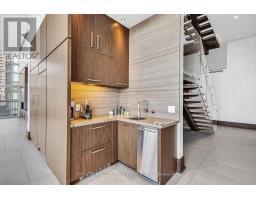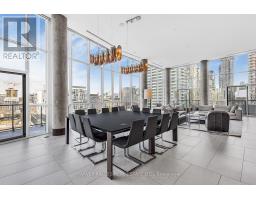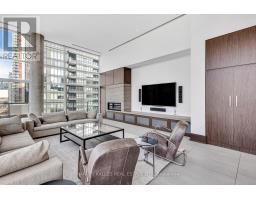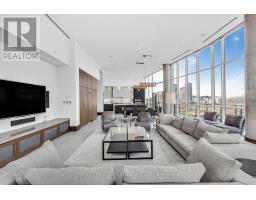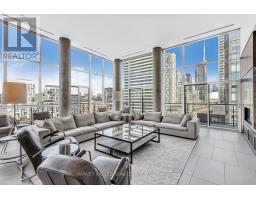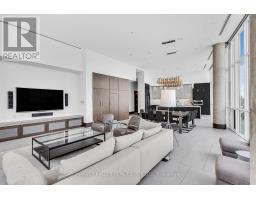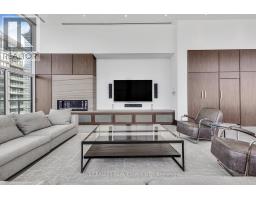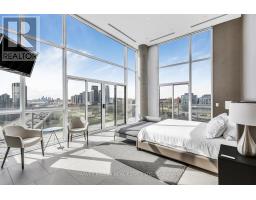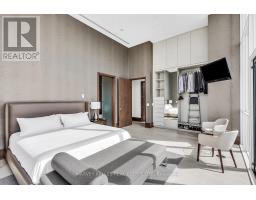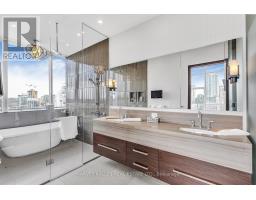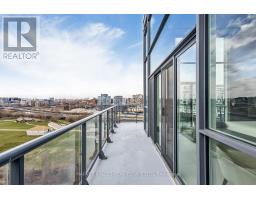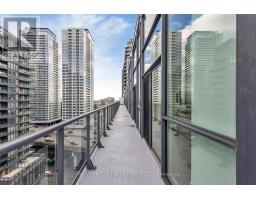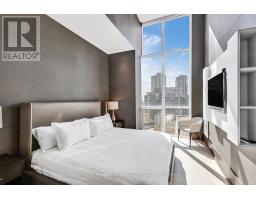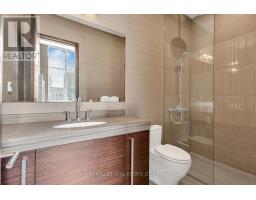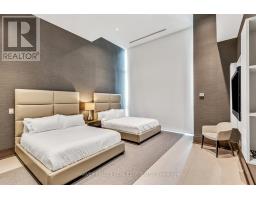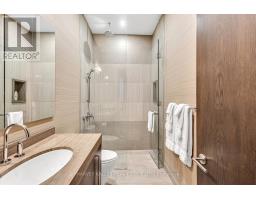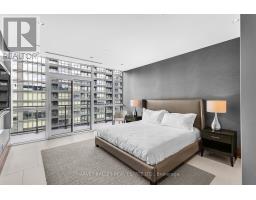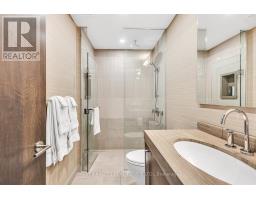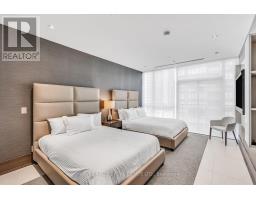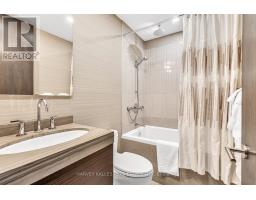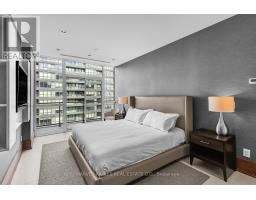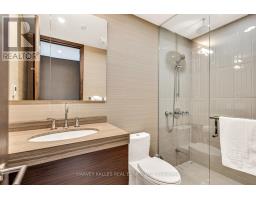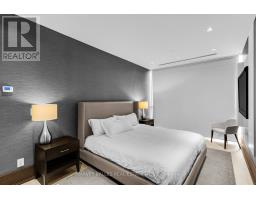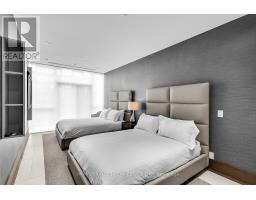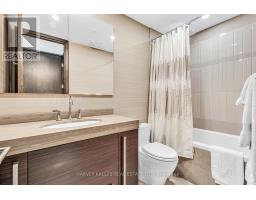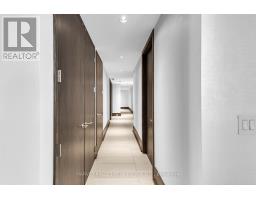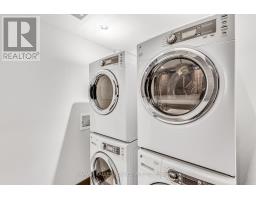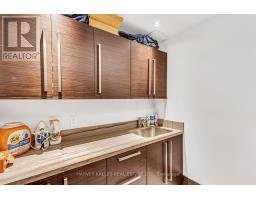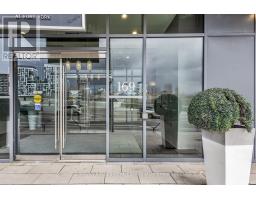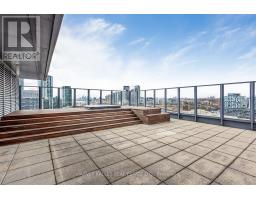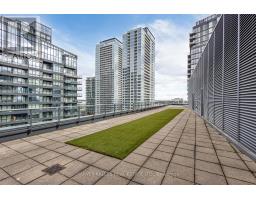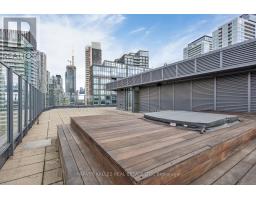#ph 2 -169 Fort York Blvd, Toronto, Ontario M5V 0C8 (26720993)
#ph 2 -169 Fort York Blvd Toronto, Ontario M5V 0C8
$20,000 Monthly
Nestled In One Of The World's Most Vibrant Cities, This Exceptional Penthouse in The Garrison Sets A New Standard For Urban Luxury Living. Boasting Eight Bedrooms And Eleven Bathrooms, It Offers Breathtaking Views From Every Angle, Creating A Statement Of Opulence. Upon Entry, Sophistication Seamlessly Blends With Practicality, Featuring A State-Of-The-Art Kitchen, A 150-Capacity Wine Fridge, And A 14-Person Dining Area, Perfect For Entertaining. The Rooftop Terrace Beckons With A Private Hot Tub Amidst Panoramic City Lake and Views, Including The Iconic CN Tower. Floor-To-Ceiling Windows Flood The Space With Natural Light, Controlled By Automatic Blinds For Privacy, While The 20-Foot Ceilings Elevate The Grandeur Of The Residence. Fully Furnished With Curated Decor, Every Detail Exudes Sophistication, Ensuring A Seamless And Luxurious Living Experience. The Pinnacle Lies In The Expansive Rooftop Patio, Offering A Secluded Oasis With A Hot Tub And Sweeping City and Lake Vistas. 2 Bathrooms on Terrace. Private Garage with 6 Parking Spots. A True Retreat For Relaxation And Entertainment. Don't Miss This Opportunity! Must Be Seen! **** EXTRAS **** All Kitchen Appliances By GE Monogram, GE Monogram Washer and Dryer, All Light Fixtures, All Window Coverings, All Furnishings. (id:27377)
Property Details
| MLS® Number | C8213310 |
| Property Type | Single Family |
| Community Name | Waterfront Communities C1 |
| Amenities Near By | Park, Place Of Worship, Public Transit |
| Community Features | Community Centre |
| Parking Space Total | 6 |
Building
| Bathroom Total | 11 |
| Bedrooms Above Ground | 8 |
| Bedrooms Total | 8 |
| Amenities | Storage - Locker, Security/concierge, Party Room, Visitor Parking, Exercise Centre, Recreation Centre |
| Cooling Type | Central Air Conditioning |
| Exterior Finish | Brick, Concrete |
| Fireplace Present | Yes |
| Heating Fuel | Natural Gas |
| Heating Type | Forced Air |
| Type | Apartment |
Parking
| Visitor Parking |
Land
| Acreage | No |
| Land Amenities | Park, Place Of Worship, Public Transit |
Rooms
| Level | Type | Length | Width | Dimensions |
|---|---|---|---|---|
| Main Level | Living Room | 6.12 m | 7.16 m | 6.12 m x 7.16 m |
| Main Level | Dining Room | 5.64 m | 7.41 m | 5.64 m x 7.41 m |
| Main Level | Kitchen | 4.35 m | 6.18 m | 4.35 m x 6.18 m |
| Main Level | Primary Bedroom | 4.58 m | 7.2 m | 4.58 m x 7.2 m |
| Main Level | Bedroom 2 | 5.78 m | 4.51 m | 5.78 m x 4.51 m |
| Main Level | Bedroom 3 | 5.37 m | 4.18 m | 5.37 m x 4.18 m |
| Main Level | Bedroom 4 | 5.97 m | 3.87 m | 5.97 m x 3.87 m |
| Main Level | Bedroom 5 | 5.65 m | 3.01 m | 5.65 m x 3.01 m |
| Main Level | Bedroom | 5.65 m | 2.87 m | 5.65 m x 2.87 m |
| Main Level | Bedroom | 6.72 m | 3.04 m | 6.72 m x 3.04 m |
| Main Level | Bedroom | 5.13 m | 3.19 m | 5.13 m x 3.19 m |
| Main Level | Laundry Room | 2.85 m | 2.11 m | 2.85 m x 2.11 m |
Interested?
Contact us for more information
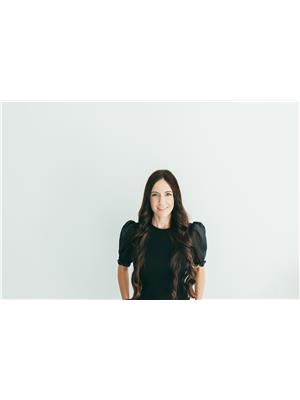
Stephanie Franzem
Broker

2145 Avenue Road
Toronto, Ontario M5M 4B2

