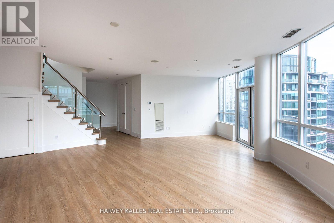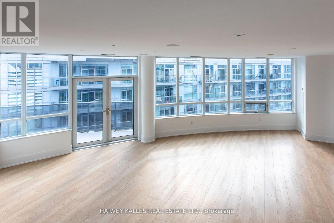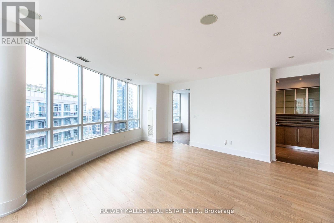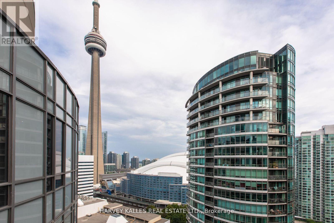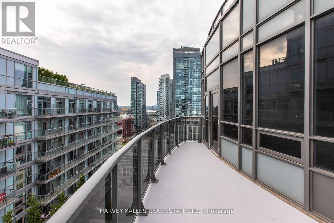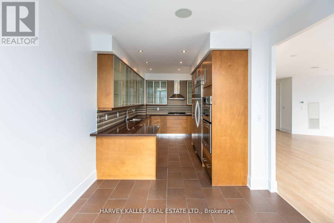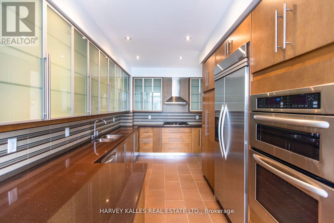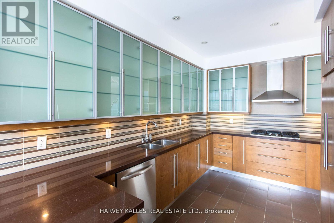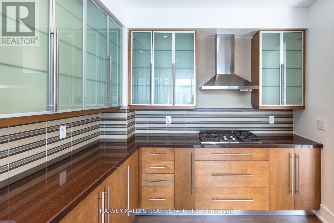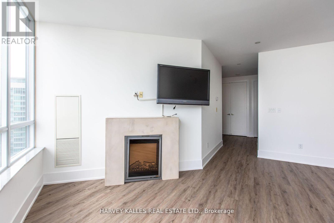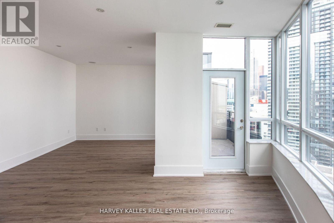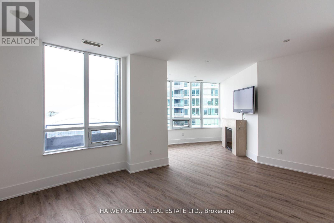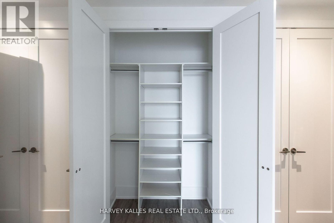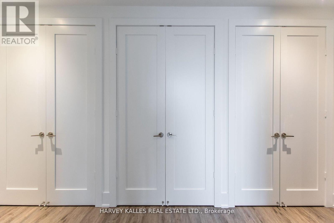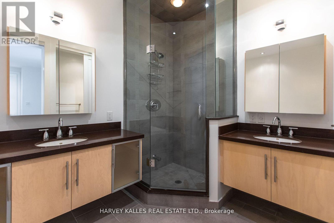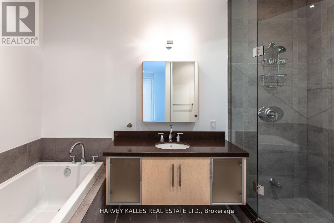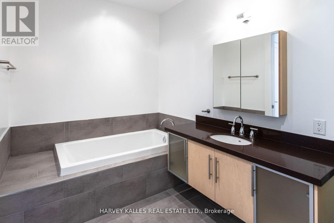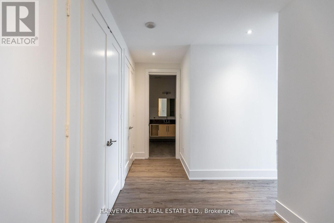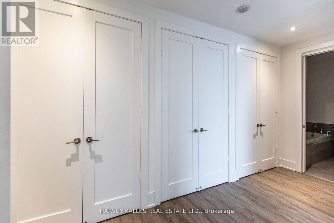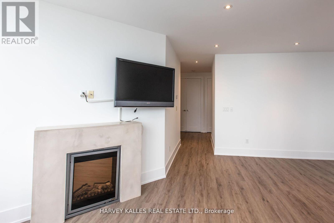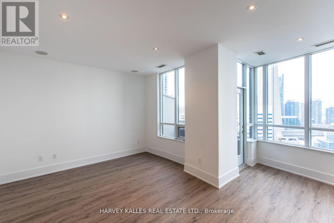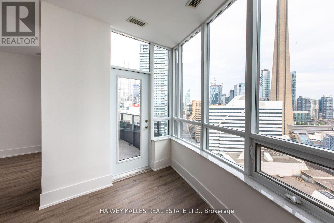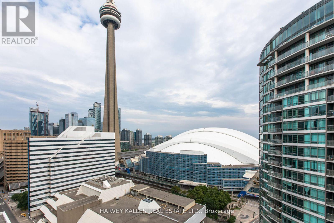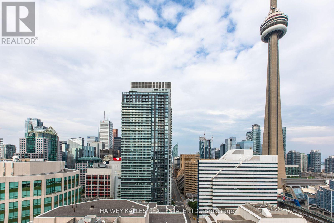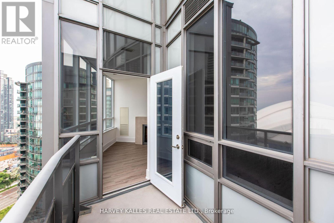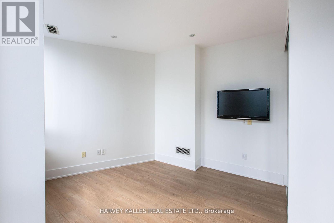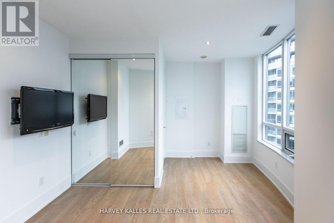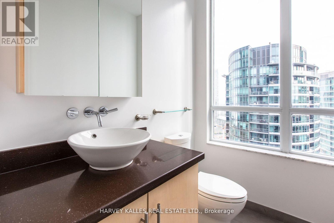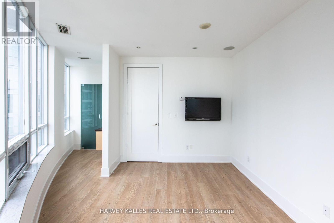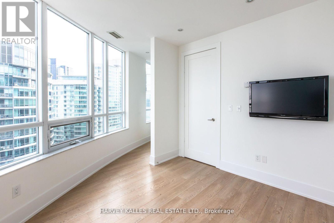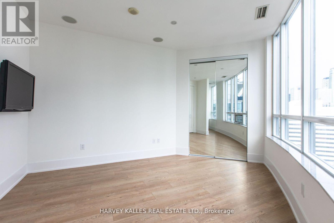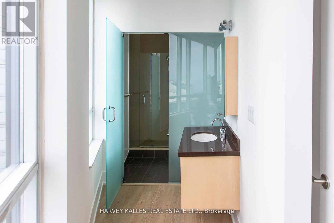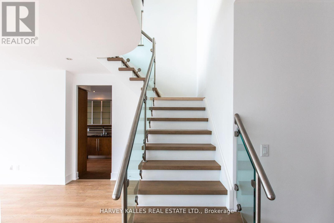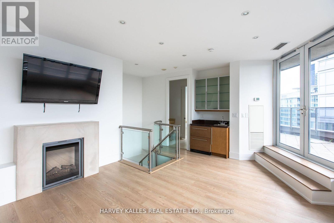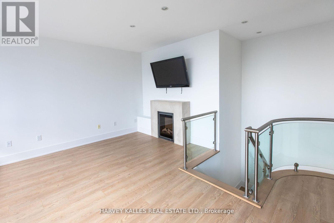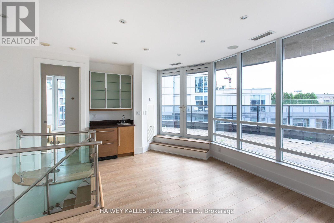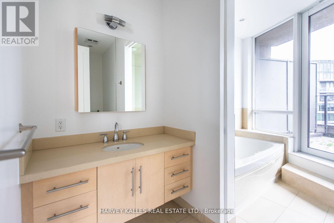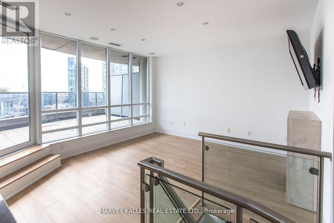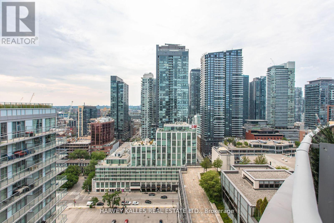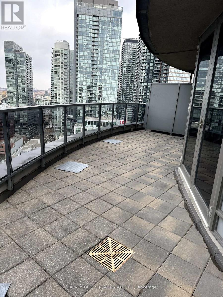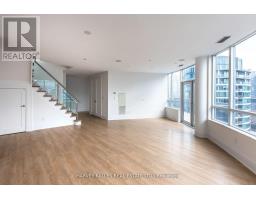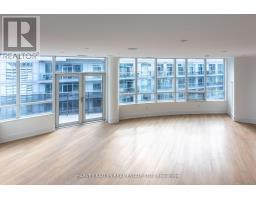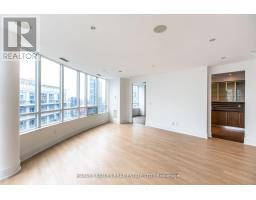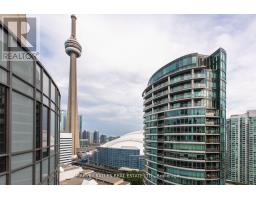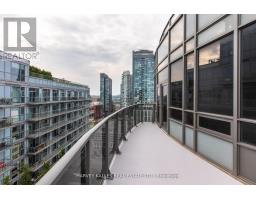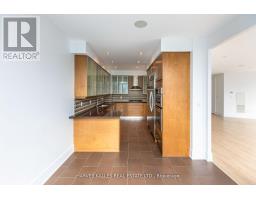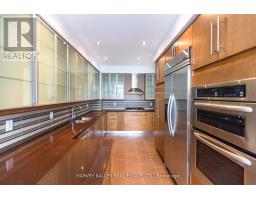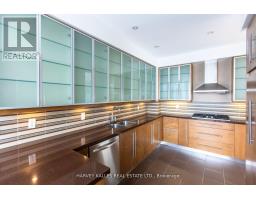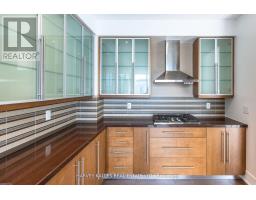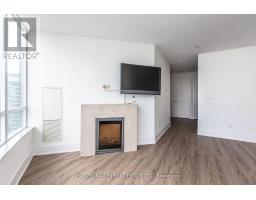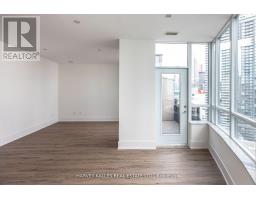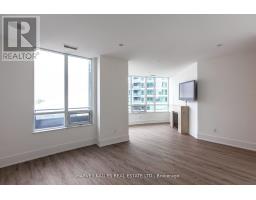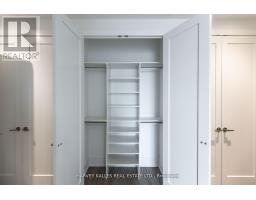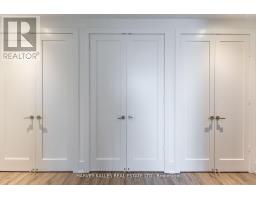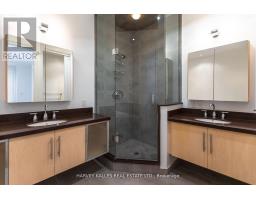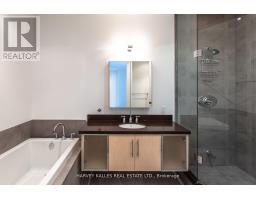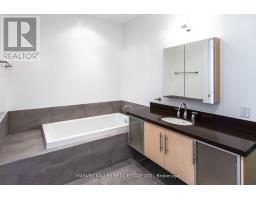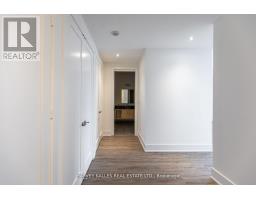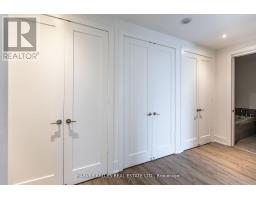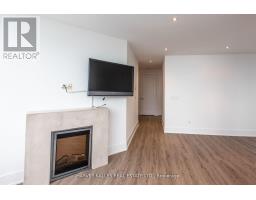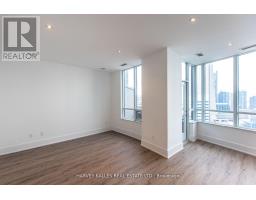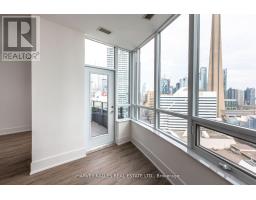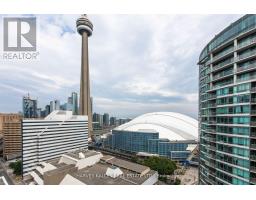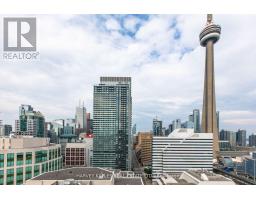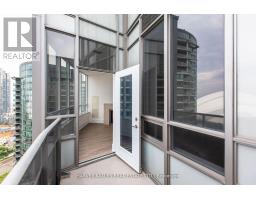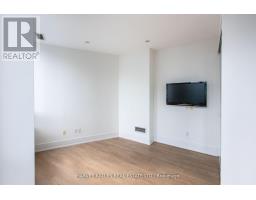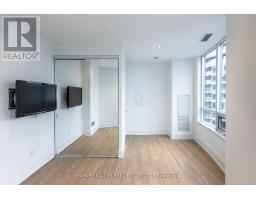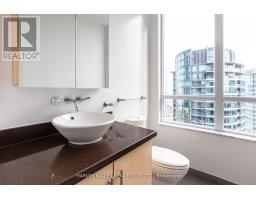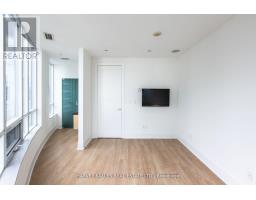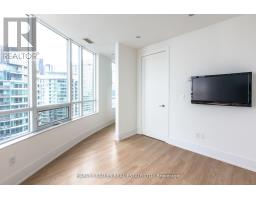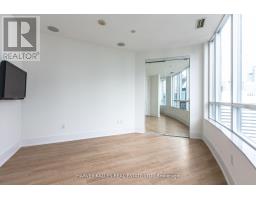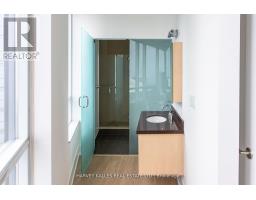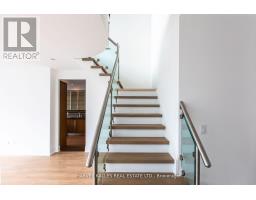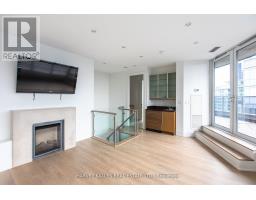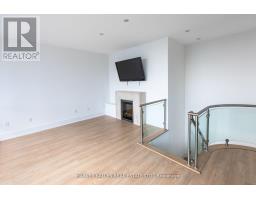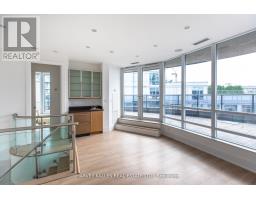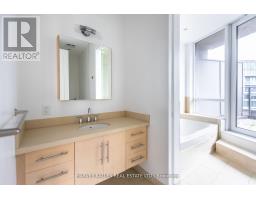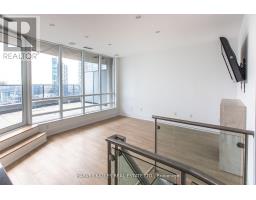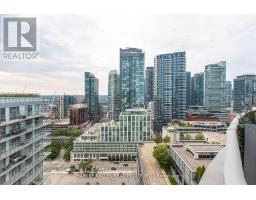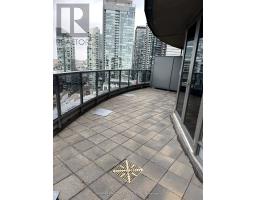#ph2 -20 Blue Jays Way, Toronto, Ontario M5V 3W6 (26774746)
#ph2 -20 Blue Jays Way Toronto, Ontario M5V 3W6
$6,995 Monthly
Luxury Living At Its Finest In This Sensational Penthouse At The Tridel-Built Element Condos, Centrally Located In Toronto's Coveted Entertainment District. Boasting A 2-Flr Layout And Captivating CN Tower Views, This Suite Features An Open-Concept Living Space Flooded With Natural Light. Ideal For Families, It Showcases A Gorgeous Primary Oasis With An Ensuite, Accompanied By Three Generously Sized Bedrooms, Each Possessing Its Own Vibe And Easily Adaptable For Diverse Purposes! Step Outside Onto Not One, Not Two, But ThreePrivate Balconies To Relish The Outdoors. This Suite Offers 2 Rare 2-Car (Tandem Spots) For a Total of 4 Parking! Indulge In The Building's Amenities, From The Spa-Like Indoor Pool, Sauna, And Gym To The Concierge, Party Room, Games Rooms, And More! Nestled In An Urban Dweller's Paradise With Fine Dining And Entertainment Just Steps Away, This Penthouse Epitomizes Modern Sophistication and Style! Don't Miss The Chance To Seize Refined Urban Living! **** EXTRAS **** Fridge/Freezer, Oven, Cooktop, Microwave, Dishwasher, Range, Washer, Dryer, All Elfs, All Window Coverings Where Applicable. Optional: Furnished or Unfurnished (id:27377)
Property Details
| MLS® Number | C8250894 |
| Property Type | Single Family |
| Community Name | Waterfront Communities C1 |
| Amenities Near By | Park, Public Transit, Schools |
| Community Features | Pets Not Allowed |
| Features | Balcony |
| Parking Space Total | 4 |
| Pool Type | Indoor Pool |
Building
| Bathroom Total | 4 |
| Bedrooms Above Ground | 4 |
| Bedrooms Total | 4 |
| Amenities | Storage - Locker, Security/concierge, Party Room, Sauna, Exercise Centre, Recreation Centre |
| Cooling Type | Central Air Conditioning |
| Exterior Finish | Concrete |
| Fireplace Present | Yes |
| Heating Fuel | Natural Gas |
| Heating Type | Forced Air |
| Stories Total | 2 |
| Type | Apartment |
Land
| Acreage | No |
| Land Amenities | Park, Public Transit, Schools |
Rooms
| Level | Type | Length | Width | Dimensions |
|---|---|---|---|---|
| Second Level | Bedroom 4 | 3.53 m | 5.38 m | 3.53 m x 5.38 m |
| Main Level | Living Room | 7.38 m | 7.9 m | 7.38 m x 7.9 m |
| Main Level | Dining Room | 3.3 m | 2.94 m | 3.3 m x 2.94 m |
| Main Level | Kitchen | 4.05 m | 2.78 m | 4.05 m x 2.78 m |
| Main Level | Bedroom 3 | 5.12 m | 3.52 m | 5.12 m x 3.52 m |
| Main Level | Bedroom 2 | 4.45 m | 3.97 m | 4.45 m x 3.97 m |
| Main Level | Primary Bedroom | 5.4 m | 6.23 m | 5.4 m x 6.23 m |
https://www.realtor.ca/real-estate/26774746/ph2-20-blue-jays-way-toronto-waterfront-communities-c1
Interested?
Contact us for more information

Stephanie Franzem
Broker

2145 Avenue Road
Toronto, Ontario M5M 4B2

